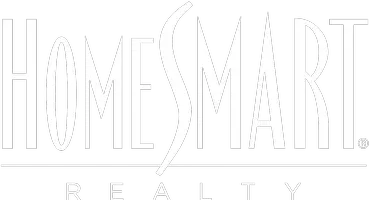For more information regarding the value of a property, please contact us for a free consultation.
1074 E Fremont CIR Centennial, CO 80122
Want to know what your home might be worth? Contact us for a FREE valuation!

Our team is ready to help you sell your home for the highest possible price ASAP
Key Details
Sold Price $613,500
Property Type Single Family Home
Sub Type Single Family Residence
Listing Status Sold
Purchase Type For Sale
Square Footage 2,240 sqft
Price per Sqft $273
Subdivision Southglenn 5Th Flg
MLS Listing ID 9034958
Sold Date 07/28/25
Style Traditional
Bedrooms 5
Full Baths 1
Three Quarter Bath 1
HOA Y/N No
Abv Grd Liv Area 1,120
Year Built 1972
Annual Tax Amount $4,216
Tax Year 2024
Lot Size 9,583 Sqft
Acres 0.22
Property Sub-Type Single Family Residence
Source recolorado
Property Description
***A MUST SEE*** Welcome to this beautifully maintained 5-bedroom ranch in the heart of Southglenn, Centennial, CO! Nestled on a lush lot with mature trees, this home offers a peaceful retreat with a spacious, manicured yard perfect for outdoor living. Enjoy the charm of a functional chicken coop, garden beds and storage shed—ideal for hobby farming or extra space. Inside, you'll find generous living areas and comfortable bedrooms on both levels. Located near parks, schools, and shopping, this home combines suburban tranquility with everyday convenience!
Location
State CO
County Arapahoe
Rooms
Basement Full
Main Level Bedrooms 3
Interior
Interior Features Ceiling Fan(s), Eat-in Kitchen, Granite Counters, Kitchen Island, Smoke Free
Heating Forced Air
Cooling Evaporative Cooling
Flooring Carpet, Tile, Wood
Fireplace N
Appliance Dishwasher, Disposal, Microwave, Oven, Range, Refrigerator, Self Cleaning Oven
Exterior
Exterior Feature Private Yard, Rain Gutters, Spa/Hot Tub
Parking Features Concrete
Garage Spaces 2.0
Fence Full
Roof Type Composition
Total Parking Spaces 2
Garage Yes
Building
Lot Description Landscaped, Level, Many Trees, Near Public Transit, Sprinklers In Front, Sprinklers In Rear
Foundation Concrete Perimeter
Sewer Public Sewer
Level or Stories One
Structure Type Frame
Schools
Elementary Schools Hopkins
Middle Schools Euclid
High Schools Heritage
School District Littleton 6
Others
Senior Community No
Ownership Individual
Acceptable Financing 1031 Exchange, Cash, Conventional, FHA
Listing Terms 1031 Exchange, Cash, Conventional, FHA
Special Listing Condition None
Read Less

© 2025 METROLIST, INC., DBA RECOLORADO® – All Rights Reserved
6455 S. Yosemite St., Suite 500 Greenwood Village, CO 80111 USA
Bought with West and Main Homes Inc




