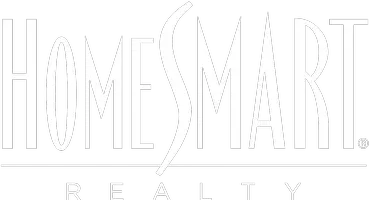For more information regarding the value of a property, please contact us for a free consultation.
1776 Woodstone DR Winston-salem, NC 27127
Want to know what your home might be worth? Contact us for a FREE valuation!

Our team is ready to help you sell your home for the highest possible price ASAP
Key Details
Sold Price $340,000
Property Type Single Family Home
Sub Type Stick/Site Built
Listing Status Sold
Purchase Type For Sale
Square Footage 1,059 sqft
Price per Sqft $321
Subdivision Old Salisbury Place
MLS Listing ID 1178106
Sold Date 06/25/25
Bedrooms 4
Full Baths 2
Half Baths 1
HOA Fees $53/qua
HOA Y/N Yes
Year Built 2010
Lot Size 0.280 Acres
Acres 0.28
Property Sub-Type Stick/Site Built
Source Triad MLS
Property Description
MOTIVATED SELLERS, A LOT OF SQUARE FOOTAGE FOR A GREAT PRICE! This home gives energy back into the grid with solar panels! There is a 220 outlet in the garage previously used for charging an electric vehicle. New privacy fence encapsulates the backyard! The back, covered porch allows for grilling in the rain so you can always enjoy a bit of the outdoors and neighborhood amenities include a community pool & playground. The kitchen has new stainless steel appliances. In addition to the formal dining area is a smaller dining area between the kitchen and the living room. Perfect for casual meals. Carpets were replaced in recent years. The real oasis is the primary bedroom! The vaulted ceilings in this oversized room, separate shower, double vanity, and a spacious-walk in closet make it feel luxurious. There is space for everyone in this home with a semi open concept on the main level. If you work from home, the office on the main level is set up with great lighting. SEE AGENT ONLY REMARKS!
Location
State NC
County Forsyth
Interior
Interior Features Ceiling Fan(s), Dead Bolt(s), Soaking Tub, Pantry, Separate Shower, Vaulted Ceiling(s)
Heating Forced Air, Natural Gas
Cooling Central Air, Zoned
Flooring Carpet, Vinyl, Wood
Fireplaces Number 1
Fireplaces Type Gas Log, Living Room
Appliance Microwave, Dishwasher, Disposal, Exhaust Fan, Free-Standing Range, Gas Water Heater
Laundry Dryer Connection, Laundry Room, Washer Hookup
Exterior
Parking Features Attached Garage, Front Load Garage
Garage Spaces 2.0
Fence Fenced, Privacy
Pool Community
Landscape Description Fence(s),Subdivision
Building
Lot Description City Lot, Subdivided
Foundation Slab
Sewer Public Sewer
Water Public
Architectural Style Traditional
New Construction No
Schools
Elementary Schools Kimmel Farm
Middle Schools Flat Rock
High Schools Parkland
Others
Special Listing Condition Owner Sale
Read Less

Bought with Keller Williams One




