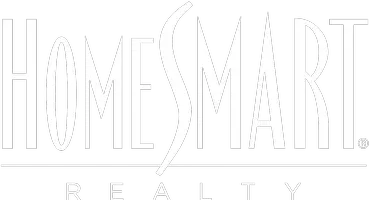For more information regarding the value of a property, please contact us for a free consultation.
23646 E 5th PL Aurora, CO 80018
Want to know what your home might be worth? Contact us for a FREE valuation!

Our team is ready to help you sell your home for the highest possible price ASAP
Key Details
Sold Price $433,000
Property Type Townhouse
Sub Type Townhouse
Listing Status Sold
Purchase Type For Sale
Square Footage 1,534 sqft
Price per Sqft $282
Subdivision Cross Creek
MLS Listing ID 7934887
Sold Date 05/14/25
Style Urban Contemporary
Bedrooms 3
Full Baths 1
Half Baths 1
Three Quarter Bath 1
Condo Fees $95
HOA Fees $95/mo
HOA Y/N Yes
Abv Grd Liv Area 1,534
Year Built 2019
Annual Tax Amount $3,725
Tax Year 2024
Lot Size 2,025 Sqft
Acres 0.05
Property Sub-Type Townhouse
Source recolorado
Property Description
$10K Seller Concession – Don't Miss This Stunning Townhome!
This move-in ready 3-bed, 2.5-bath townhome is everything you've been looking for—and more! Built in 2019, with a new hail-resistant roof installed in September 2024, this home offers modern luxury, incredible amenities, and an unbeatable location.
From the moment you step inside, you'll be captivated by floods of natural light, sleek luxury vinyl plank flooring, and an inviting open floor plan. The gourmet kitchen is a showstopper, featuring stainless steel appliances, granite countertops, an oversized island with bar seating, and a spacious pantry. Whether you're hosting in the eat-in dining area or relaxing in the bright and airy living room, this home is designed for both comfort and style. Step out onto your private balcony for the perfect indoor-outdoor living experience!
Upstairs, retreat to your spacious primary suite with a walk-in closet and an en-suite 3/4 bath, complete with an upgraded dual vanity and a tiled shower. Two additional bedrooms, a full bath, and a conveniently located laundry room complete the upper level.
Located just 10 minutes from Denver Airport with quick access to I-70, this home is perfect for commuters, travelers, and outdoor enthusiasts alike! Plus, you'll love the resort-style community amenities, including a swimming pool, clubhouse, park, and basketball court. Schedule your showing today before it's gone!
Location
State CO
County Arapahoe
Rooms
Basement Crawl Space
Interior
Interior Features Ceiling Fan(s), Granite Counters, Kitchen Island, Pantry, Smart Thermostat
Heating Forced Air
Cooling Central Air
Flooring Carpet, Vinyl
Fireplace N
Appliance Dishwasher, Disposal, Dryer, Microwave, Oven, Range, Sump Pump, Washer
Laundry In Unit, Laundry Closet
Exterior
Exterior Feature Balcony
Parking Features Concrete
Garage Spaces 2.0
Fence None
Utilities Available Cable Available, Electricity Available, Electricity Connected, Internet Access (Wired), Natural Gas Available, Natural Gas Connected
Roof Type Composition
Total Parking Spaces 2
Garage Yes
Building
Lot Description Landscaped, Master Planned
Sewer Public Sewer
Water Public
Level or Stories Two
Structure Type Cement Siding,Stone
Schools
Elementary Schools Vista Peak
Middle Schools Vista Peak
High Schools Vista Peak
School District Adams-Arapahoe 28J
Others
Senior Community No
Ownership Individual
Acceptable Financing Cash, Conventional, VA Loan
Listing Terms Cash, Conventional, VA Loan
Special Listing Condition None
Read Less

© 2025 METROLIST, INC., DBA RECOLORADO® – All Rights Reserved
6455 S. Yosemite St., Suite 500 Greenwood Village, CO 80111 USA
Bought with Keller Williams Premier Realty, LLC




