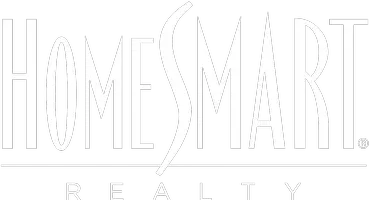For more information regarding the value of a property, please contact us for a free consultation.
2776 Badlands CT Castle Rock, CO 80109
Want to know what your home might be worth? Contact us for a FREE valuation!

Our team is ready to help you sell your home for the highest possible price ASAP
Key Details
Sold Price $927,000
Property Type Single Family Home
Sub Type Single Family Residence
Listing Status Sold
Purchase Type For Sale
Square Footage 4,535 sqft
Price per Sqft $204
Subdivision The Meadows
MLS Listing ID 3444676
Sold Date 04/18/25
Style Traditional
Bedrooms 5
Full Baths 1
Half Baths 1
Three Quarter Bath 3
Condo Fees $259
HOA Fees $86/qua
HOA Y/N Yes
Abv Grd Liv Area 3,169
Originating Board recolorado
Year Built 2012
Annual Tax Amount $6,073
Tax Year 2023
Lot Size 10,018 Sqft
Acres 0.23
Property Sub-Type Single Family Residence
Property Description
Nestled in the sought-after Meadows neighborhood, this spacious 5 bedroom, 4.5 bathroom home offers an impressive 4,535 sq ft of meticulously maintained living space on a quarter-acre lot. This highly desirable Dillon floor plan has the space and functionality you've been looking for on a quiet cul-de-sac.
As you enter the home, you are greeted by a large, two-story entry way that feels open and inviting. The formal dining room is filled with natural light. Coming into the main living room, soaring ceilings create an open and airy feel. Open to the living room, the gourmet kitchen is an entertainer's dream. A large island, double oven, eat-in breakfast nook, and ample cabinet space provide functionality and plenty of space for your guests! You'll fall in love with the butler's pantry and large walk-in pantry. Off of the main living area, you'll find a large office with French doors that provides the perfect work space.
Upstairs, the primary suite is a true retreat with tray ceilings, a luxurious 5-piece bath, and a spacious walk-in closet. Three additional bedrooms include one with an en-suite bathroom, while another full bath offers a private toilet and shower area.
Step down into the finished basement and imagine the possibilities of the home's versatile space. The basement features a media room, cozy den with gym area. Find a private bedroom and full bathroom nestled around the corner.
Outside you'll find the expansive ¼ acre backyard featuring a large grass area, covered porch, and extended patio perfect for that outdoor Colorado lifestyle!
This home is ideally located within walking distance to top-rated schools and Zack Parrish Park, with several neighborhood parks and miles of walking trails nearby. Enjoy the convenience of being just minutes from Red Hawk Golf Course, local shopping, and easy highway access.
Don't miss this incredible opportunity to own a beautiful home in one of Castle Rock's most desirable communities!
Location
State CO
County Douglas
Rooms
Basement Finished, Interior Entry, Partial, Sump Pump
Interior
Interior Features Ceiling Fan(s), Eat-in Kitchen, Entrance Foyer, Five Piece Bath, Granite Counters, High Ceilings, Kitchen Island, Open Floorplan, Pantry, Primary Suite, Radon Mitigation System, Walk-In Closet(s)
Heating Forced Air, Natural Gas
Cooling Central Air
Flooring Carpet, Laminate, Tile, Wood
Fireplaces Number 1
Fireplaces Type Gas, Living Room
Fireplace Y
Appliance Bar Fridge, Dishwasher, Disposal, Double Oven, Dryer, Gas Water Heater, Microwave, Range, Refrigerator, Sump Pump, Washer
Exterior
Exterior Feature Private Yard
Parking Features Concrete
Garage Spaces 3.0
Fence Full
Utilities Available Cable Available, Electricity Available, Internet Access (Wired), Natural Gas Available
View Mountain(s)
Roof Type Composition
Total Parking Spaces 3
Garage Yes
Building
Lot Description Cul-De-Sac, Landscaped, Level, Sprinklers In Front, Sprinklers In Rear
Sewer Public Sewer
Water Public
Level or Stories Two
Structure Type Frame
Schools
Elementary Schools Meadow View
Middle Schools Castle Rock
High Schools Castle View
School District Douglas Re-1
Others
Senior Community No
Ownership Individual
Acceptable Financing Cash, Conventional, FHA, Jumbo, VA Loan
Listing Terms Cash, Conventional, FHA, Jumbo, VA Loan
Special Listing Condition None
Pets Allowed Yes
Read Less

© 2025 METROLIST, INC., DBA RECOLORADO® – All Rights Reserved
6455 S. Yosemite St., Suite 500 Greenwood Village, CO 80111 USA
Bought with Signature Real Estate Corp.




