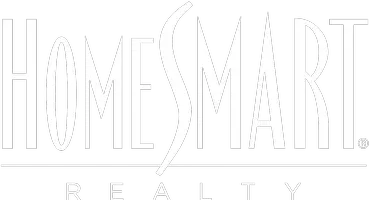For more information regarding the value of a property, please contact us for a free consultation.
2220 Friar Tuck CT Fort Collins, CO 80524
Want to know what your home might be worth? Contact us for a FREE valuation!

Our team is ready to help you sell your home for the highest possible price ASAP
Key Details
Sold Price $575,000
Property Type Single Family Home
Sub Type Single Family Residence
Listing Status Sold
Purchase Type For Sale
Square Footage 2,162 sqft
Price per Sqft $265
Subdivision Storybook
MLS Listing ID IR1027870
Sold Date 04/15/25
Style Contemporary
Bedrooms 3
Full Baths 2
Half Baths 1
Condo Fees $235
HOA Fees $78/qua
HOA Y/N Yes
Abv Grd Liv Area 2,162
Originating Board recolorado
Year Built 2016
Annual Tax Amount $3,420
Tax Year 2024
Lot Size 4,356 Sqft
Acres 0.1
Property Sub-Type Single Family Residence
Property Description
This beautifully updated 3 bedroom, 2 1/2 bathroom home offers modern living in a prime location. The kitchen features a gas range, spacious granite island and updated backsplash, flowing seamlessly into the living room with a gas fireplace. The main floor also includes 9-foot ceilings and a private office. Upstairs, you'll find a large loft, three generous bedrooms, and a convenient laundry room. The primary suite offers a spacious walk-in closet and a remodeled 5-piece bath. Recent updates include luxury plank vinyl flooring, carpet, fresh paint, LED lighting, and ceiling fans. The backyard boasts a large patio and privacy fencing. Additional highlights include an epoxy-coated 2-car garage and an unfinished basement. Ideal location, just minutes from Old Town Fort Collins and easy access to I-25. Pre-inspected!
Location
State CO
County Larimer
Zoning Res
Rooms
Basement Full
Interior
Interior Features Eat-in Kitchen, Five Piece Bath, Kitchen Island, Open Floorplan, Walk-In Closet(s)
Heating Forced Air
Cooling Ceiling Fan(s), Central Air
Flooring Tile
Fireplaces Type Gas
Fireplace N
Appliance Dishwasher, Dryer, Microwave, Oven, Refrigerator, Washer
Laundry In Unit
Exterior
Garage Spaces 2.0
Utilities Available Electricity Available, Natural Gas Available
Roof Type Composition
Total Parking Spaces 2
Garage Yes
Building
Lot Description Sprinklers In Front
Water Public
Level or Stories Two
Structure Type Stone,Frame
Schools
Elementary Schools Tavelli
Middle Schools Lincoln
High Schools Poudre
School District Poudre R-1
Others
Ownership Individual
Acceptable Financing Cash, Conventional, FHA, VA Loan
Listing Terms Cash, Conventional, FHA, VA Loan
Read Less

© 2025 METROLIST, INC., DBA RECOLORADO® – All Rights Reserved
6455 S. Yosemite St., Suite 500 Greenwood Village, CO 80111 USA
Bought with RE/MAX Alliance-FTC Dwtn




