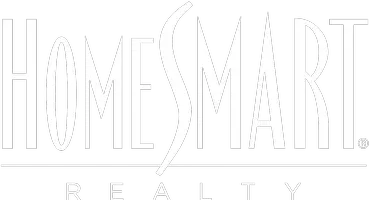For more information regarding the value of a property, please contact us for a free consultation.
4958 Cannon Crossing WAY Greensboro, NC 27410
Want to know what your home might be worth? Contact us for a FREE valuation!

Our team is ready to help you sell your home for the highest possible price ASAP
Key Details
Sold Price $351,751
Property Type Townhouse
Sub Type Townhouse
Listing Status Sold
Purchase Type For Sale
MLS Listing ID 1169790
Sold Date 03/27/25
Bedrooms 4
Full Baths 3
Half Baths 1
HOA Fees $135/mo
HOA Y/N Yes
Originating Board Triad MLS
Year Built 2025
Lot Size 1,742 Sqft
Acres 0.04
Property Sub-Type Townhouse
Property Description
NEW CONSTRUCTION! Don't miss out on one of the final Camden plans available in the sought-after Cannon Crossing community! This stunning townhome offers everything you need for modern living, with 4 bedrooms, 3.5 baths, a loft, and a 2-car garage. Step inside and be greeted by a bright, open-concept layout. The kitchen is perfect for entertaining, featuring leathered granite countertops, an island with bar seating, and stainless-steel appliances. The main-level primary suite is a true retreat, with double vanities, quartz countertops, a walk-in shower, and a private water closet. Upstairs, are three generously-sized bedrooms, each with its own walk-in closet, two full baths, and a flexible space that can be used as an office/playroom. Plus, the large loft offers even more room to spread out and relax. EcoSelect Certified. Completion in early March 2025 — don't wait! Ask about up to $3,000 toward closing costs when you use our preferred lender & closing attorney. Buyer Agents Welcome.
Location
State NC
County Guilford
Interior
Interior Features Great Room, Dead Bolt(s), Kitchen Island
Heating Forced Air, Natural Gas
Cooling Central Air
Flooring Carpet, Vinyl
Appliance Microwave, Dishwasher, Disposal, Free-Standing Range, Electric Water Heater
Laundry Dryer Connection, Main Level, Washer Hookup
Exterior
Parking Features Attached Garage, Front Load Garage
Garage Spaces 2.0
Pool None
Landscape Description Level,Sloping
Building
Lot Description City Lot, Level, Sloped
Foundation Slab
Sewer Public Sewer
Water Public
Architectural Style Transitional
New Construction Yes
Schools
Elementary Schools Jefferson
Middle Schools Western
High Schools Western
Others
Special Listing Condition Owner Sale
Read Less

Bought with Jason Bramblett Real Estate




