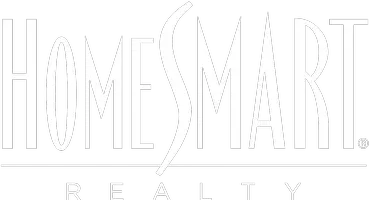For more information regarding the value of a property, please contact us for a free consultation.
1009 Valleydale DR Burlington, NC 27215
Want to know what your home might be worth? Contact us for a FREE valuation!

Our team is ready to help you sell your home for the highest possible price ASAP
Key Details
Sold Price $464,000
Property Type Single Family Home
Sub Type Stick/Site Built
Listing Status Sold
Purchase Type For Sale
MLS Listing ID 1129366
Sold Date 02/16/24
Bedrooms 3
Full Baths 2
Half Baths 1
HOA Y/N No
Year Built 1969
Lot Size 0.503 Acres
Acres 0.503
Property Sub-Type Stick/Site Built
Source Triad MLS
Property Description
This well-maintained executive home starts with a prime location nestled in a quiet neighborhood in West Burlington. Situated on a half acre lot just 5 minutes from shopping, 5 minutes to Elon U & 450 yards from Alamance Country Club, this home is a rare find. Add to that, large sunny spaces with lots of windows, wonderful den with built-ins & fireplace, updated kitchen with quartz counters & wet bar sink area, and you have a great forever home! Huge primary bedroom that is actually 2 bedrooms combined into 1 for extra space & double the closets. The en-suite bath is updated with separate vanities & separate shower. Enjoy the private back patio that overlooks a wooded backyard w/ lovely landscaping. Oversized, back entry garage has built-ins & ample room for a work shop area. Beautiful hardwoods throughout the 1st floor living areas & carpeted areas in upstairs bedrooms cover unfinished solid hardwoods. Electric dog fence & collar convey. Roof is 2022. Main floor HVAC replaced in 2023
Location
State NC
County Alamance
Rooms
Basement Crawl Space
Interior
Interior Features Built-in Features, Ceiling Fan(s), Kitchen Island, Pantry, Separate Shower, Wet Bar
Heating Forced Air, Zoned, Natural Gas
Cooling Central Air
Flooring Carpet, Tile, Wood
Fireplaces Number 1
Fireplaces Type Gas Log, Den
Appliance Microwave, Oven, Built-In Refrigerator, Dishwasher, Disposal, Cooktop, Electric Water Heater
Laundry Dryer Connection, Main Level, Washer Hookup
Exterior
Exterior Feature Garden, Gas Grill
Parking Features Attached Garage, Back Load Garage
Garage Spaces 2.0
Fence None, Fenced, Invisible
Pool None
Building
Lot Description City Lot
Sewer Public Sewer
Water Public
Architectural Style Traditional
New Construction No
Schools
Elementary Schools Smith
Middle Schools Turrentine
High Schools Williams
Others
Special Listing Condition Owner Sale
Read Less

Bought with Coldwell Banker Advantage




