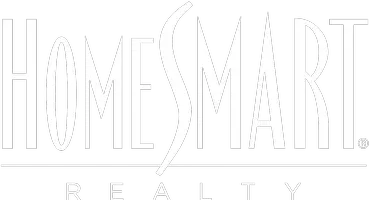For more information regarding the value of a property, please contact us for a free consultation.
1325 Bear Mountain DR #B Boulder, CO 80305
Want to know what your home might be worth? Contact us for a FREE valuation!

Our team is ready to help you sell your home for the highest possible price ASAP
Key Details
Sold Price $775,000
Property Type Townhouse
Sub Type Townhouse
Listing Status Sold
Purchase Type For Sale
Square Footage 1,412 sqft
Price per Sqft $548
Subdivision Bear Creek Townhouses 2Nd
MLS Listing ID 4782472
Sold Date 08/02/23
Style Rustic Contemporary
Bedrooms 3
Full Baths 1
Three Quarter Bath 1
Condo Fees $455
HOA Fees $455/mo
HOA Y/N Yes
Abv Grd Liv Area 944
Year Built 1975
Annual Tax Amount $3,585
Tax Year 2022
Lot Size 871 Sqft
Acres 0.02
Property Sub-Type Townhouse
Source recolorado
Property Description
GORGEOUS AND MOVE-IN READY! Come enjoy this professionally updated townhome in the highly desirable Bear Creek location of South Boulder. Backing to a quiet, private greenbelt and adjacent to the creek, this home provides both charm and solitude. Upon entry, you will be greeted by a stunning open wood staircase with contemporary black custom railings. This theme of contemporary alongside of rustic natural wood accents is carried throughout the home. The kitchen is updated with white cabinetry and sparkling quartz counters. Complementing the cabinets and counters are newer white appliances and a grey and white glass contemporary backsplash. The four dimmable recessed ceiling lights make this a bright and versatile cook's kitchen! The kitchen opens to a large living area with solid oak flooring, a 12 inch exposed wood ceiling beam and an efficient wood burning fireplace insert. Large glass sliding doors and window bring the beauty of nature into the living area. Through the door is a private deck that accesses the greenbelt - perfect if you want to enjoy a quiet coffee, meal or the convenience of walking your pet. Upstairs, you will find the primary bedroom with glass doors and a balcony overlooking the parklike greenbelt. The bathroom is beautiful with new white cabinets and grey bathroom tile. In the basement you will find another updated 3/4 bathroom and a large garden level bedroom or bonus room. This home is also one of the few townhome properties with both a detached garage, and an exclusive reserved parking space - both a mere 20 feet from the front door. Location is everything as you are a short walk to meandering trails leading up into the pine-forested foothills. mountain views, lush trees, and the peaceful sounds of a running creek. You will appreciate the closeness to the shops, cafes, eateries, and grocery stores of Table Mesa Shopping Center; Bear Creek Elementary; the library; NCAR; and Boulder's best parks and trails.
Location
State CO
County Boulder
Rooms
Basement Finished, Full
Interior
Interior Features Kitchen Island, Open Floorplan, Pantry, Quartz Counters, Walk-In Closet(s)
Heating Forced Air
Cooling None
Flooring Tile, Wood
Fireplaces Number 1
Fireplaces Type Great Room, Insert, Wood Burning
Fireplace Y
Appliance Dishwasher, Disposal, Dryer, Gas Water Heater, Microwave, Range, Refrigerator, Self Cleaning Oven, Washer
Laundry In Unit
Exterior
Exterior Feature Balcony
Parking Features Asphalt, Concrete, Lighted, Storage
Garage Spaces 1.0
Fence None
Utilities Available Cable Available, Electricity Connected, Natural Gas Connected
View Meadow
Roof Type Composition
Total Parking Spaces 2
Garage No
Building
Lot Description Greenbelt, Landscaped
Foundation Concrete Perimeter
Sewer Public Sewer
Water Public
Level or Stories Two
Structure Type Frame
Schools
Elementary Schools Bear Creek
Middle Schools Southern Hills
High Schools Fairview
School District Boulder Valley Re 2
Others
Senior Community No
Ownership Corporation/Trust
Acceptable Financing 1031 Exchange, Cash, Conventional, FHA, VA Loan
Listing Terms 1031 Exchange, Cash, Conventional, FHA, VA Loan
Special Listing Condition None
Pets Allowed Cats OK, Dogs OK
Read Less

© 2025 METROLIST, INC., DBA RECOLORADO® – All Rights Reserved
6455 S. Yosemite St., Suite 500 Greenwood Village, CO 80111 USA
Bought with 8z Real Estate




