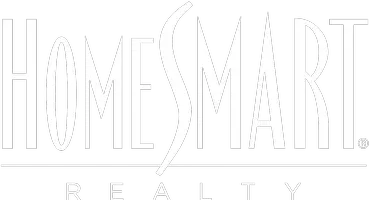For more information regarding the value of a property, please contact us for a free consultation.
7910 Heartland WAY Colorado Springs, CO 80919
Want to know what your home might be worth? Contact us for a FREE valuation!

Our team is ready to help you sell your home for the highest possible price ASAP
Key Details
Sold Price $899,999
Property Type Single Family Home
Sub Type Single Family Residence
Listing Status Sold
Purchase Type For Sale
Square Footage 4,725 sqft
Price per Sqft $190
Subdivision Mohogany Vale
MLS Listing ID 4480056
Sold Date 12/12/22
Bedrooms 5
Full Baths 2
Half Baths 1
Three Quarter Bath 1
Condo Fees $602
HOA Fees $50/ann
HOA Y/N Yes
Abv Grd Liv Area 3,147
Year Built 1999
Annual Tax Amount $3,827
Tax Year 2021
Lot Size 1.250 Acres
Acres 1.25
Property Sub-Type Single Family Residence
Source recolorado
Property Description
This is a Stunning Home is on 1 1/4 acres ...with City Views and Access to the Pike National Forest. Private and secluded yet only 1 mile to City Amenities. As you walk in you see Large Windows allowing lots of Natural Light to highlight the Archways, Columns & Hardwood Floors in the Living Room/Dining Room. The Kitchen is open to first Family room with 3 sided fireplace to be enjoyed from both areas. The Kitchen has Granite Counter Tops, Stainless Steel Appliances, Gas Stove top, Lots of Cabinets, Pantry and Secretary/Desk area. Next is the Large Breakfast Nook where you can enjoy the Gas Fireplace. The Family room offers built in's and walk out to very Spacious Wrap around Deck. This Large Deck is great for your outdoor entertaining while enjoying the never ending views of the City of Colorado Springs. Large office with Hardwood Floors and French doors , spacious Laundry and 1/2 Bath are all also on the Main Level. Elegant wrap around Stairway leads to the Upper Level . The Master Bedroom has Sitting Area, Walk out to a Private Balcony and Spacious Walk in Closet with a Dressing Area. Adjoining 5-Piece Master Bath with Jetted Tub and lots of Windows for Natural Light. 2 additional Bedrooms, both with Walk-in Closets and adjoining Full Bath on Upper Level and an Office space area convenient to Bedrooms. Lower level has enormous 2nd Family room with Stone Gas Fireplace and double walk-outs to large patio with hook up for Hot Tub. Two more bedrooms, both with walk-in closets and one adjoining 3/4 bath. Large finished 3-car Heated Garage right off main level. Stucco and Stone exterior and Cement Roof tiles allow for low maintenance.
Location
State CO
County El Paso
Zoning PUD HS
Rooms
Basement Full
Interior
Heating Forced Air, Natural Gas
Cooling Attic Fan, Central Air
Fireplace N
Appliance Dishwasher, Disposal, Double Oven, Smart Appliances
Exterior
Garage Spaces 3.0
Roof Type Other
Total Parking Spaces 3
Garage Yes
Building
Sewer Public Sewer
Level or Stories Two
Structure Type Frame, Stone, Stucco
Schools
Elementary Schools Woodmen-Roberts
Middle Schools Eagleview
High Schools Air Academy
School District Academy 20
Others
Senior Community No
Ownership Individual
Acceptable Financing Cash, Conventional, VA Loan
Listing Terms Cash, Conventional, VA Loan
Special Listing Condition None
Read Less

© 2025 METROLIST, INC., DBA RECOLORADO® – All Rights Reserved
6455 S. Yosemite St., Suite 500 Greenwood Village, CO 80111 USA
Bought with The Cutting Edge




