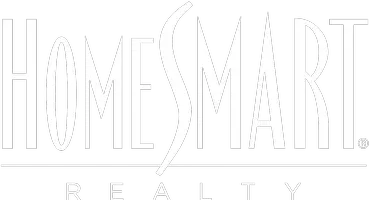For more information regarding the value of a property, please contact us for a free consultation.
6572 Charter DR Colorado Springs, CO 80918
Want to know what your home might be worth? Contact us for a FREE valuation!

Our team is ready to help you sell your home for the highest possible price ASAP
Key Details
Sold Price $380,000
Property Type Single Family Home
Sub Type Single Family Residence
Listing Status Sold
Purchase Type For Sale
Square Footage 1,360 sqft
Price per Sqft $279
Subdivision Deliverance
MLS Listing ID 8798083
Sold Date 06/15/22
Bedrooms 3
Full Baths 1
Half Baths 1
HOA Y/N No
Abv Grd Liv Area 928
Year Built 1980
Annual Tax Amount $900
Tax Year 2021
Lot Size 7,200 Sqft
Acres 0.17
Property Sub-Type Single Family Residence
Source recolorado
Property Description
*****This Cute Split Level Home Is Waiting For You To Make It Your Own!*********
Awesome back yard with a view of the foothills, and mountains. From the dining room window, you can see Pikes Peak and the Air Force Acadamy. You will enjoy being just a couple of minutes from trails, parks, shopping, restaurants, Sam's Club, and miniature golf. Feel like taking a ride? Garden of the Gods and Pikes Peak are just a half hour to hour drive from this home. Only 10-15 minutes to I-25, close to North Academy, and Union. This home is being sold “as is”. The inside of the home needs your cosmetic TLC and love, and the front and back yard is yours to design to make it your own outside oasis. As you walk into the main level, you will find a living room, a wood German Shrunk wall unit, and the kitchen. Upstairs, you will find the main bedroom, that has its own full bathroom, and another bedroom. As you venture to the garden level, you will find a family room, brick fireplace, another bedroom, and a shared half bath/laundry room. This garden level has a door you can exit into the back yard, to enjoy the beautiful view. Mature trees are part of the landscape, and a small shed is located in the back yard. This home offers a two-car attached garage, and most windows have recently been updated to double pane windows.
Location
State CO
County El Paso
Zoning R1-6
Rooms
Basement Finished, Partial, Walk-Out Access
Interior
Interior Features Ceiling Fan(s), Smoke Free
Heating Forced Air
Cooling Air Conditioning-Room, Other
Flooring Carpet, Laminate
Fireplaces Number 1
Fireplaces Type Family Room, Wood Burning
Fireplace Y
Appliance Dishwasher, Dryer, Gas Water Heater, Range, Refrigerator, Washer
Exterior
Exterior Feature Private Yard
Parking Features Concrete
Garage Spaces 2.0
Fence Partial
Utilities Available Electricity Connected, Natural Gas Connected
Roof Type Composition
Total Parking Spaces 2
Garage Yes
Building
Lot Description Landscaped
Foundation Concrete Perimeter
Sewer Public Sewer
Water Public
Level or Stories Tri-Level
Structure Type Concrete, Frame, Wood Siding
Schools
Elementary Schools Pioneer
Middle Schools Mountain Ridge
High Schools Rampart
School District Academy 20
Others
Senior Community No
Ownership Individual
Acceptable Financing Cash, Conventional, FHA, VA Loan
Listing Terms Cash, Conventional, FHA, VA Loan
Special Listing Condition None
Read Less

© 2025 METROLIST, INC., DBA RECOLORADO® – All Rights Reserved
6455 S. Yosemite St., Suite 500 Greenwood Village, CO 80111 USA
Bought with Flying Horse Realty LLC




