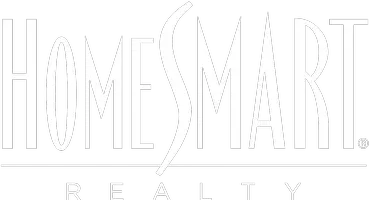For more information regarding the value of a property, please contact us for a free consultation.
621 Beckwith DR Greensboro, NC 27410
Want to know what your home might be worth? Contact us for a FREE valuation!

Our team is ready to help you sell your home for the highest possible price ASAP
Key Details
Sold Price $422,500
Property Type Single Family Home
Sub Type Stick/Site Built
Listing Status Sold
Purchase Type For Sale
MLS Listing ID 1082570
Sold Date 10/11/22
Bedrooms 4
Full Baths 2
HOA Fees $89/mo
HOA Y/N Yes
Originating Board Triad MLS
Year Built 2010
Lot Size 0.350 Acres
Acres 0.35
Property Sub-Type Stick/Site Built
Property Description
Spacious, light filled open floor plan! Amazing expansive screened porch w/ tongue and groove ceilings and recessed lighting. Screened porch is an entire additional living and dining space most seasons of the year. Roomy kitchen with pantry, tall cabinets and granite countertops. Perfect for entertaining! Kitchen opens to the living and dining areas as well as the screened porch. Gleaming hardwood floors, vaulted and tray ceilings, arched entrances throughout. Lg primary suite on main level with 2 walk-in closets. Primary bath w/ lg separate shower, garden tub, double vanity, and granite countertops. Main level laundry. Awesome extra space on second floor with seperate thermostat control. Perfect for a 4th BR or extra family/bonus room. Partially fenced backyard with plenty of open space & room for gardens. Mature, established landscaping including crepe myrtle, camellia and roses. Relax and enjoy the yard as HOA covers ALL LAWN CARE! Tucked away neighborhood, close to everything.
Location
State NC
County Guilford
Interior
Interior Features Great Room, Arched Doorways, Ceiling Fan(s), Dead Bolt(s), Soaking Tub, Pantry, Separate Shower, Solid Surface Counter, Vaulted Ceiling(s)
Heating Forced Air, Natural Gas
Cooling Central Air
Flooring Carpet, Tile, Wood
Fireplaces Number 1
Fireplaces Type Gas Log, Living Room
Appliance Microwave, Dishwasher, Disposal, Gas Water Heater
Laundry Dryer Connection, Main Level, Washer Hookup
Exterior
Exterior Feature Lighting
Parking Features Attached Garage
Garage Spaces 2.0
Fence Fenced
Pool None
Building
Lot Description Subdivided
Foundation Slab
Sewer Public Sewer
Water Public
Architectural Style Ranch
New Construction No
Schools
Elementary Schools Jefferson
Middle Schools Guilford
High Schools Western
Others
Special Listing Condition Owner Sale
Read Less

Bought with Berkshire Hathaway HomeServices Yost & Little Realty




