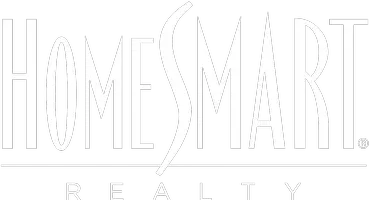234 Coyote Willow DR Colorado Springs, CO 80921
UPDATED:
Key Details
Property Type Single Family Home
Sub Type Single Family Residence
Listing Status Active
Purchase Type For Sale
Square Footage 4,007 sqft
Price per Sqft $244
Subdivision Northgate Estates
MLS Listing ID 7429062
Style Mountain Contemporary,Rustic,Traditional
Bedrooms 4
Full Baths 4
Condo Fees $46
HOA Fees $46/mo
HOA Y/N Yes
Abv Grd Liv Area 2,024
Year Built 2014
Annual Tax Amount $3,091
Tax Year 2024
Lot Size 8,836 Sqft
Acres 0.2
Property Sub-Type Single Family Residence
Source recolorado
Property Description
A front office (or bedroom) with an adjacent full bath is ideal for guests or remote work. Host gatherings in the formal dining room and stay organized with a spacious laundry drop zone. The great room features built-in shelving, a gas fireplace, and walkout access to a large covered deck with stunning mountain views. The gourmet kitchen boasts glazed cabinetry, quartz countertops, high-end appliances, a gas cooktop, and designer backsplash.
The luxurious primary suite offers panoramic views and a spa-like 5-piece bath with zero-entry shower, rain head, soaking tub, and a walk-in closet. The finished walkout basement includes a family room with fireplace, wet bar, second laundry, junior suite with full bath, and additional bedroom and bath. Outside, enjoy a tranquil rock waterfall feature and patio. Handicap-accessible and ideally located near I-25, shopping, dining, and award-winning D-20 schools. This is the one!
Location
State CO
County El Paso
Zoning R1-6/CR
Rooms
Basement Finished, Walk-Out Access
Main Level Bedrooms 2
Interior
Interior Features Breakfast Bar, Built-in Features, Ceiling Fan(s), Central Vacuum, Eat-in Kitchen, Entrance Foyer, Five Piece Bath, High Ceilings, High Speed Internet, In-Law Floorplan, Kitchen Island, Open Floorplan, Pantry, Primary Suite, Quartz Counters, Radon Mitigation System, Sound System, Walk-In Closet(s), Wet Bar
Heating Forced Air
Cooling Central Air
Flooring Carpet, Wood
Fireplaces Number 2
Fireplaces Type Basement, Gas, Great Room
Fireplace Y
Appliance Cooktop, Dishwasher, Disposal, Dryer, Microwave, Range Hood, Refrigerator, Washer, Wine Cooler
Laundry Sink
Exterior
Exterior Feature Garden, Lighting, Private Yard, Water Feature
Parking Features Concrete, Finished Garage, Heated Garage, Oversized, Smart Garage Door
Garage Spaces 3.0
Fence Partial
Utilities Available Cable Available, Electricity Connected, Natural Gas Available, Natural Gas Connected
View City, Mountain(s)
Roof Type Composition
Total Parking Spaces 3
Garage Yes
Building
Lot Description Landscaped, Many Trees, Sprinklers In Front, Sprinklers In Rear
Sewer Public Sewer
Level or Stories One
Structure Type Frame,Stone,Stucco
Schools
Elementary Schools Discovery Canyon
Middle Schools Discovery Canyon
High Schools Discovery Canyon
School District Academy 20
Others
Senior Community No
Ownership Individual
Acceptable Financing Cash, Conventional, VA Loan
Listing Terms Cash, Conventional, VA Loan
Special Listing Condition None
Pets Allowed Yes
Virtual Tour https://app.pixvid.net/sites/234-coyote-willow-dr-colorado-springs-co-80921-17524374/branded

6455 S. Yosemite St., Suite 500 Greenwood Village, CO 80111 USA




