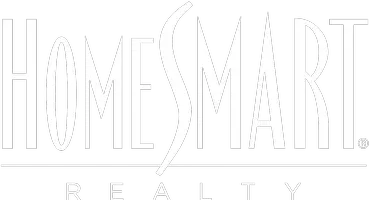10571 Pearlwood CIR Highlands Ranch, CO 80126
UPDATED:
Key Details
Property Type Single Family Home
Sub Type Single Family Residence
Listing Status Coming Soon
Purchase Type For Sale
Square Footage 2,321 sqft
Price per Sqft $283
Subdivision Southridge
MLS Listing ID 5635103
Style Contemporary
Bedrooms 3
Full Baths 1
Three Quarter Bath 2
Condo Fees $171
HOA Fees $171/qua
HOA Y/N Yes
Abv Grd Liv Area 1,382
Year Built 2005
Annual Tax Amount $3,782
Tax Year 2024
Lot Size 3,615 Sqft
Acres 0.08
Property Sub-Type Single Family Residence
Source recolorado
Property Description
From the garage you step right into the laundry room just off the kitchen. So handy for carrying in groceries and other items.
The stairs to the basement are open and bright. You'll find a very comfortable recreation room along with an 8x11 flex area for a game playing or hobby area. The bedroom is 13'6"x 14' with an egress window. There is a 3/4 bathroom across from the bedroom, and plenty of storage. The furnace is just one year old and the water heater about 3 years old, and of course there's central air conditioning. The yard is small for easy maintenance with a 10'x12' cement slab covered with the included shade sail. There's enough room for a small garden and for a pet to have some exercise. This is such a lovely home, be sure and make the time to see it just in case it's the perfect fit for you!
Location
State CO
County Douglas
Zoning PDU
Rooms
Basement Finished, Partial, Sump Pump, Unfinished
Main Level Bedrooms 2
Interior
Interior Features Ceiling Fan(s), Granite Counters, Kitchen Island, Radon Mitigation System, Walk-In Closet(s)
Heating Forced Air, Natural Gas
Cooling Central Air
Flooring Carpet, Laminate, Tile
Fireplaces Number 1
Fireplaces Type Gas Log, Living Room
Fireplace Y
Appliance Dishwasher, Disposal, Dryer, Gas Water Heater, Microwave, Oven, Refrigerator, Self Cleaning Oven, Washer
Laundry In Unit, Laundry Closet
Exterior
Exterior Feature Garden, Private Yard
Parking Features Concrete, Lighted
Garage Spaces 2.0
Fence Full
Utilities Available Cable Available, Electricity Connected, Internet Access (Wired), Natural Gas Connected
Roof Type Composition
Total Parking Spaces 2
Garage Yes
Building
Lot Description Sprinklers In Front
Foundation Concrete Perimeter
Sewer Community Sewer
Water Public
Level or Stories One
Structure Type Stone
Schools
Elementary Schools Heritage
Middle Schools Mountain Ridge
High Schools Mountain Vista
School District Douglas Re-1
Others
Senior Community No
Ownership Individual
Acceptable Financing Cash, Conventional, FHA, VA Loan
Listing Terms Cash, Conventional, FHA, VA Loan
Special Listing Condition None
Pets Allowed Cats OK, Dogs OK

6455 S. Yosemite St., Suite 500 Greenwood Village, CO 80111 USA




