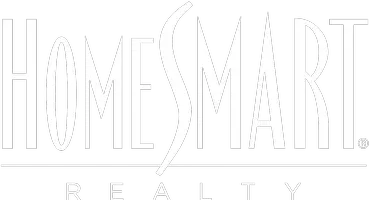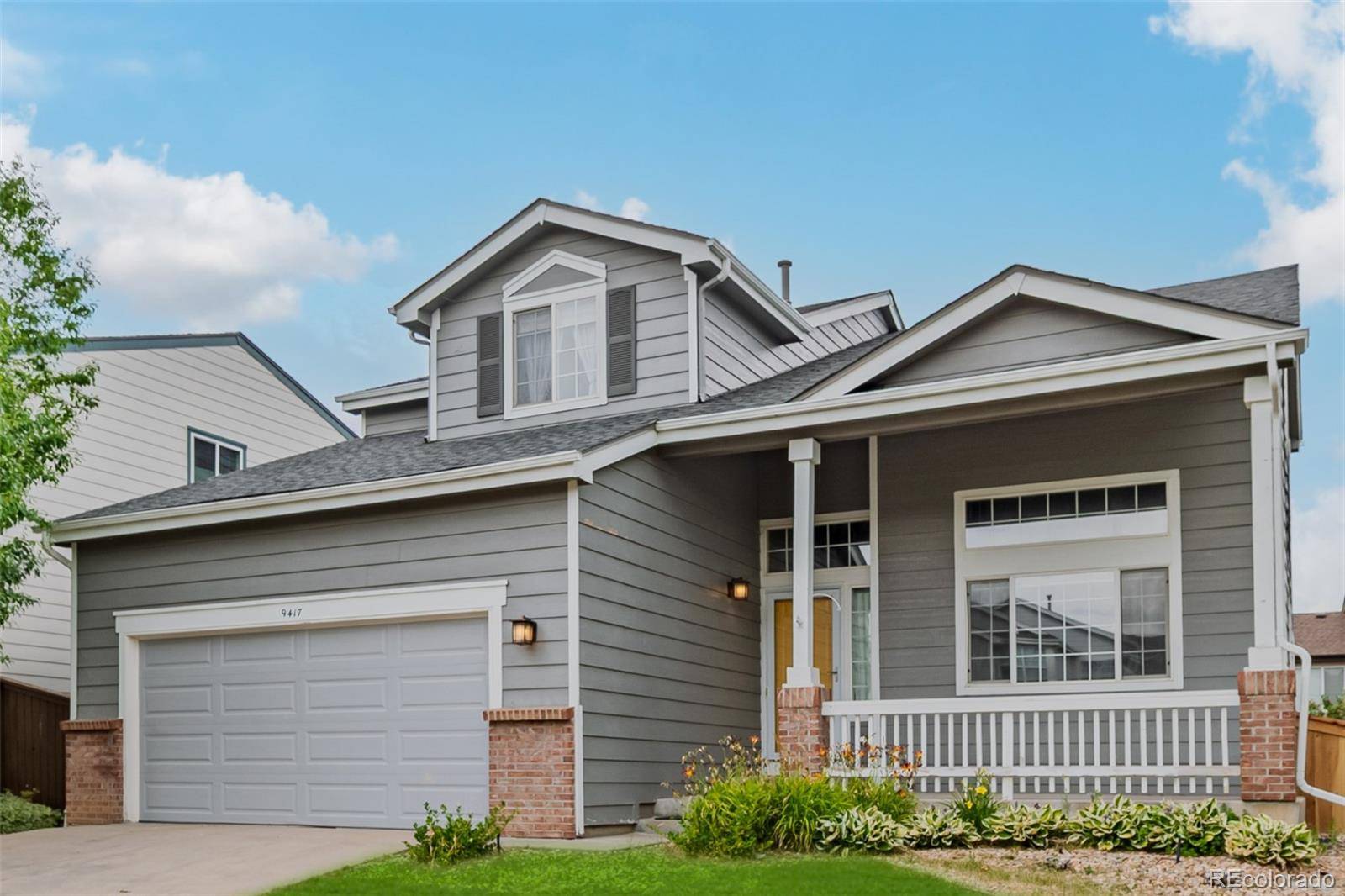9417 Burgundy CIR Highlands Ranch, CO 80126
UPDATED:
Key Details
Property Type Single Family Home
Sub Type Single Family Residence
Listing Status Active
Purchase Type For Sale
Square Footage 2,872 sqft
Price per Sqft $243
Subdivision Highlands Ranch
MLS Listing ID 8639751
Bedrooms 3
Full Baths 2
Half Baths 1
Condo Fees $155
HOA Fees $155/qua
HOA Y/N Yes
Abv Grd Liv Area 2,030
Year Built 1997
Annual Tax Amount $3,854
Tax Year 2024
Lot Size 5,227 Sqft
Acres 0.12
Property Sub-Type Single Family Residence
Source recolorado
Property Description
The main level features a bright and open layout, including a spacious living area, dining space, and a well-equipped kitchen—perfect for daily living and entertaining. Upstairs, you'll find three comfortable bedrooms, including a luxurious primary suite with a five-piece en-suite bath and walk-in closet.
An unfinished basement offers endless potential for added living space, whether you're envisioning a home gym, office, or media room. Outside, enjoy a private backyard and peaceful neighborhood setting.
Located close to parks, trails, shopping, top-rated schools, and all the amenities Highlands Ranch is known for. Don't miss this turnkey opportunity in a fantastic location!
Please note that seller is a licensed Managing Broker/Owner Investor in the state of Colorado.
Location
State CO
County Douglas
Zoning PDU
Rooms
Basement Partial, Unfinished
Interior
Interior Features Ceiling Fan(s), Five Piece Bath, High Ceilings
Heating Forced Air
Cooling Central Air
Fireplaces Number 1
Fireplaces Type Living Room
Fireplace Y
Appliance Dishwasher, Disposal, Microwave, Oven, Refrigerator
Exterior
Garage Spaces 2.0
Roof Type Composition
Total Parking Spaces 2
Garage Yes
Building
Sewer Public Sewer
Water Public
Level or Stories Two
Structure Type Asbestos
Schools
Elementary Schools Bear Canyon
Middle Schools Mountain Ridge
High Schools Mountain Vista
School District Douglas Re-1
Others
Senior Community No
Ownership Agent Owner
Acceptable Financing Cash, Conventional, FHA, VA Loan
Listing Terms Cash, Conventional, FHA, VA Loan
Special Listing Condition None

6455 S. Yosemite St., Suite 500 Greenwood Village, CO 80111 USA




