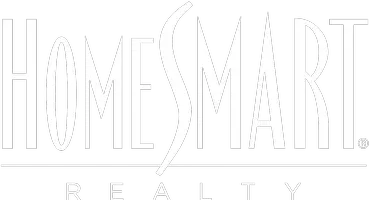4000 W 116th WAY Westminster, CO 80031
UPDATED:
Key Details
Property Type Single Family Home
Sub Type Single Family Residence
Listing Status Active
Purchase Type For Rent
Square Footage 5,341 sqft
Subdivision Bradburn Village
MLS Listing ID 7447372
Style Traditional
Bedrooms 5
Full Baths 3
Half Baths 1
HOA Y/N No
Abv Grd Liv Area 3,657
Year Built 2014
Lot Size 10,019 Sqft
Acres 0.23
Property Sub-Type Single Family Residence
Source recolorado
Property Description
Inside, you'll find fresh interior and exterior paint, newer carpet throughout, and a top-of-the-line appliances. With a flexible floorplan that includes a large bonus room and a partially finished basement, there's plenty of room for families, remote workers, or anyone needing extra space.
Step outside to one of the largest backyards in the neighborhood, beautifully refreshed and newly landscaped with expansive green space—perfect for entertaining, playing, or simply relaxing under the Colorado sky.
Enjoy the walkable lifestyle—Whole Foods, local restaurants, boutiques, and more are just steps away. Bradburn Village is known for its top-rated schools, charming community atmosphere, and convenient location halfway between Boulder and Denver.
This is the home everyone wants to buy—don't miss your chance to rent it!
Location
State CO
County Adams
Rooms
Basement Finished, Full
Main Level Bedrooms 1
Interior
Interior Features Built-in Features, Ceiling Fan(s), Eat-in Kitchen, Entrance Foyer, Five Piece Bath, High Ceilings, Kitchen Island, Pantry, Primary Suite, Quartz Counters, Radon Mitigation System, Smoke Free, Walk-In Closet(s)
Heating Forced Air
Cooling Central Air
Flooring Carpet, Tile, Vinyl, Wood
Fireplaces Number 1
Fireplace Y
Appliance Convection Oven, Dishwasher, Disposal, Dryer, Humidifier, Oven, Range, Range Hood, Refrigerator, Sump Pump, Washer
Exterior
Exterior Feature Lighting, Private Yard, Rain Gutters
Parking Features Storage
Garage Spaces 2.0
Fence Full
View Meadow, Mountain(s)
Total Parking Spaces 2
Garage Yes
Building
Lot Description Borders Public Land, Irrigated, Sprinklers In Front, Sprinklers In Rear
Level or Stories Two
Schools
Elementary Schools Cotton Creek
Middle Schools Westlake
High Schools Legacy
School District Adams 12 5 Star Schl
Others
Senior Community No
Special Listing Condition None
Pets Allowed Dogs OK, Number Limit

6455 S. Yosemite St., Suite 500 Greenwood Village, CO 80111 USA




