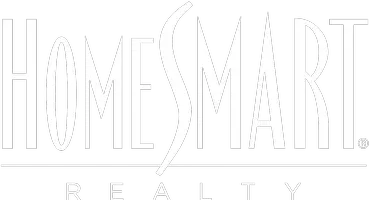17 E Belleview LN Greenwood Village, CO 80121
UPDATED:
Key Details
Property Type Single Family Home
Sub Type Single Family Residence
Listing Status Coming Soon
Purchase Type For Sale
Square Footage 6,216 sqft
Price per Sqft $546
Subdivision Belleview Village
MLS Listing ID 5554681
Style Tudor
Bedrooms 5
Full Baths 3
Half Baths 2
Three Quarter Bath 1
Condo Fees $1,500
HOA Fees $1,500/ann
HOA Y/N Yes
Abv Grd Liv Area 3,842
Year Built 1977
Annual Tax Amount $14,577
Tax Year 2024
Lot Size 0.670 Acres
Acres 0.67
Property Sub-Type Single Family Residence
Source recolorado
Property Description
New European tilt-and-turn windows invite abundant natural light, while refinished hardwood floors and fresh paint create a warm, cohesive atmosphere. The dining room impresses with vaulted ceilings, a pool view, and backyard access—an entertainer's dream. The living room features timeless bay windows, and the renovated main-floor office offers a quiet workspace.
The kitchen showcases Italian Trans Quartz countertops, an updated island, and stainless steel appliances, including a professional-grade Viking range. A charming breakfast nook completes the space, bringing function and style to the heart of the home.
Upstairs, the spacious primary suite includes a gas fireplace and a luxurious 5-piece Carrara marble bathroom with steam shower, freestanding tub, and custom walk-in closet. A secondary bedroom features vaulted ceilings, exposed beams, built-in bookshelves, a kitchenette, and flexible space—ideal as a retreat, nursery, library, or teen escape. Two additional bedrooms on the main level make the layout ideal for multigenerational living or guests.
The expansive finished basement offers versatile space for a home theater, gym, creative studio, or guest suite—enhanced by updated floors and windows for comfort and style.
Set on a quiet, tree-lined street, this Belleview Village home offers a rare blend of privacy and convenience—secluded, yet minutes from top-rated schools, parks, tennis courts, DTC, Belleview Station, and major routes. Recently renovated from top to bottom—move-in ready!
Location
State CO
County Arapahoe
Rooms
Basement Bath/Stubbed, Finished, Full, Interior Entry, Sump Pump
Main Level Bedrooms 2
Interior
Interior Features Built-in Features, Ceiling Fan(s), Eat-in Kitchen, Entrance Foyer, Five Piece Bath, Granite Counters, High Ceilings, Kitchen Island, Open Floorplan, Pantry, Primary Suite, Quartz Counters, Vaulted Ceiling(s), Walk-In Closet(s), Wet Bar
Heating Forced Air, Natural Gas
Cooling Central Air
Flooring Carpet, Laminate, Tile, Wood
Fireplaces Number 3
Fireplaces Type Family Room, Living Room, Primary Bedroom
Fireplace Y
Appliance Bar Fridge, Dishwasher, Disposal, Dryer, Gas Water Heater, Microwave, Range, Range Hood, Refrigerator, Sump Pump, Washer
Laundry Sink
Exterior
Exterior Feature Garden, Lighting, Private Yard, Rain Gutters
Parking Features Concrete, Dry Walled, Floor Coating, Oversized, Storage
Garage Spaces 3.0
Fence Partial
Pool Outdoor Pool, Private
Utilities Available Cable Available, Electricity Connected, Natural Gas Connected
Roof Type Composition
Total Parking Spaces 3
Garage Yes
Building
Lot Description Landscaped, Level, Sprinklers In Front, Sprinklers In Rear
Foundation Slab
Sewer Public Sewer
Water Public
Level or Stories Two
Structure Type Brick,Frame,Wood Siding
Schools
Elementary Schools Field
Middle Schools Euclid
High Schools Littleton
School District Littleton 6
Others
Senior Community No
Ownership Individual
Acceptable Financing Cash, Conventional, Jumbo
Listing Terms Cash, Conventional, Jumbo
Special Listing Condition None

6455 S. Yosemite St., Suite 500 Greenwood Village, CO 80111 USA




