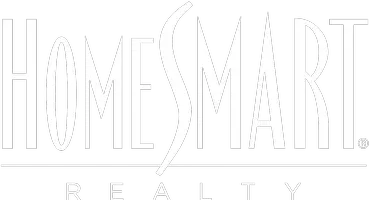3100 Huron ST #1D Denver, CO 80202
UPDATED:
Key Details
Property Type Condo
Sub Type Condominium
Listing Status Active
Purchase Type For Sale
Square Footage 829 sqft
Price per Sqft $553
Subdivision Jack Kerouac Lofts
MLS Listing ID IR1036914
Style Contemporary
Bedrooms 1
Full Baths 1
Condo Fees $354
HOA Fees $354/mo
HOA Y/N Yes
Abv Grd Liv Area 829
Year Built 2005
Annual Tax Amount $2,074
Tax Year 2024
Property Sub-Type Condominium
Source recolorado
Property Description
Location
State CO
County Denver
Zoning R-MU-30
Rooms
Basement None
Main Level Bedrooms 1
Interior
Interior Features Kitchen Island, No Stairs, Open Floorplan, Vaulted Ceiling(s), Walk-In Closet(s)
Heating Forced Air
Cooling Central Air
Fireplace N
Appliance Dishwasher, Disposal, Dryer, Microwave, Oven, Refrigerator, Self Cleaning Oven, Washer
Exterior
Parking Features Heated Garage
Garage Spaces 1.0
Fence Partial
Utilities Available Electricity Available
View City
Roof Type Other
Total Parking Spaces 1
Garage Yes
Building
Lot Description Cul-De-Sac
Sewer Public Sewer
Water Public
Level or Stories One
Structure Type Concrete
Schools
Elementary Schools Gilpin
Middle Schools Cole K-8
High Schools East
School District Denver 1
Others
Ownership Individual
Acceptable Financing Cash, Conventional, FHA
Listing Terms Cash, Conventional, FHA
Pets Allowed Cats OK, Dogs OK
Virtual Tour https://boxwoodphotos.viewin360.co/share/hDyQH?logo=bWVkaWEvMTYxMjA4LzY4MmMtODUwOS0wZGNlLTQzNDMucG5n&info=0&fs=1&vr=1&sd=1&initload=0&thumbs=1

6455 S. Yosemite St., Suite 500 Greenwood Village, CO 80111 USA




