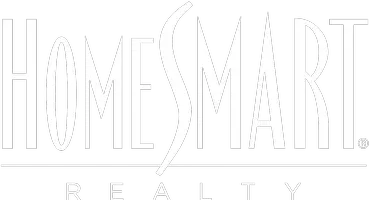20520 E Regency WAY Parker, CO 80138
UPDATED:
Key Details
Property Type Single Family Home
Sub Type Single Family Residence
Listing Status Active
Purchase Type For Sale
Square Footage 2,418 sqft
Price per Sqft $279
Subdivision Rowley Downs
MLS Listing ID 8092051
Style Traditional
Bedrooms 4
Full Baths 1
Three Quarter Bath 2
Condo Fees $211
HOA Fees $211/qua
HOA Y/N Yes
Abv Grd Liv Area 2,418
Year Built 1985
Annual Tax Amount $3,303
Tax Year 2024
Lot Size 10,106 Sqft
Acres 0.23
Property Sub-Type Single Family Residence
Source recolorado
Property Description
Step into a stunning, contemporary kitchen with pantry, large island & dining area. A 3-sided gas fireplace adds both warmth and ambiance to kitchen & living room. Oversized, modern tile in kitchen transitions to engineered hardwood in living room, Large bay window in the living room frames the brilliant colors of a maple tree, blazing red in the fall, bringing the outdoors in. The primary suite is a calm escape, featuring a cozy sitting area ideal for curling up with a good book. The oversized walk-in closet doubles as a dressing room, with ample space for two dressers. The updated bath features new vanity, toilet, and a luxurious oversized shower with dual shower heads. A built-in hamper system adds thoughtful convenience. The main floor guest bath has been refreshed with LVP flooring, a new vanity and toilet. Downstairs, is a spacious family room with contemporary built-in cabinetry and plenty of space for an 80" TV. This level also includes a third ¾ bathroom, laundry area, two additional bedrooms, and a dedicated office. The backyard—a true showstopper. A partially covered deck spans the full length of the home, overlooking a serene oasis with lush lawn, mature trees, a soothing waterfall, and blooming perennials surrounded by artfully placed boulders. The darling shed with electrical offers extra storage or could easily be transformed into a playhouse, art studio, or personal retreat. Additional features include a hot tub, a 10' x 10' dog run, and substantial storage space under the 14' x 32' deck, complete with a dry-below ceiling system, moisture barriers, and turf flooring. Total Exterior Freshly Painted in 3/2025. Just a short stroll from all Downtown Parker has to offer, shops, restaurants, Pace Center & Library.
Location
State CO
County Douglas
Interior
Interior Features Ceiling Fan(s), Eat-in Kitchen, Entrance Foyer, Granite Counters, Kitchen Island, Pantry, Smoke Free, Hot Tub, Walk-In Closet(s)
Heating Forced Air, Natural Gas
Cooling Central Air
Flooring Carpet, Tile, Vinyl, Wood
Fireplaces Number 1
Fireplaces Type Gas Log, Kitchen, Living Room
Fireplace Y
Appliance Dishwasher, Disposal, Dryer, Gas Water Heater, Microwave, Oven, Range, Refrigerator, Trash Compactor, Washer
Laundry Sink, In Unit
Exterior
Exterior Feature Dog Run, Lighting, Private Yard, Rain Gutters, Spa/Hot Tub, Water Feature
Parking Features 220 Volts, Concrete, Electric Vehicle Charging Station(s), Exterior Access Door, Heated Garage, Lighted, Oversized
Garage Spaces 2.0
Fence Full
Utilities Available Electricity Connected, Natural Gas Connected
Roof Type Composition
Total Parking Spaces 2
Garage Yes
Building
Lot Description Landscaped, Level, Many Trees, Sprinklers In Front, Sprinklers In Rear
Foundation Concrete Perimeter
Sewer Public Sewer
Water Public
Level or Stories Bi-Level
Structure Type Brick,Frame
Schools
Elementary Schools Iron Horse
Middle Schools Cimarron
High Schools Legend
School District Douglas Re-1
Others
Senior Community No
Ownership Individual
Acceptable Financing Cash, Conventional, FHA, VA Loan
Listing Terms Cash, Conventional, FHA, VA Loan
Special Listing Condition None
Pets Allowed Cats OK, Dogs OK

6455 S. Yosemite St., Suite 500 Greenwood Village, CO 80111 USA




