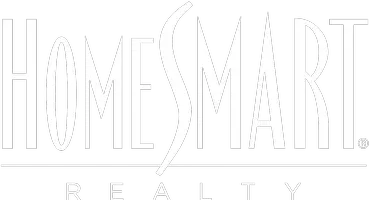19341 E Davies PL Centennial, CO 80016
UPDATED:
Key Details
Property Type Single Family Home
Sub Type Single Family Residence
Listing Status Active
Purchase Type For Rent
Subdivision Estanica
MLS Listing ID 9942377
Bedrooms 5
Full Baths 5
Half Baths 1
Three Quarter Bath 1
HOA Y/N No
Abv Grd Liv Area 5,700
Year Built 2008
Lot Size 1.000 Acres
Acres 1.0
Property Sub-Type Single Family Residence
Source recolorado
Property Description
Step inside the two-story foyer and you're greeted by the formal living room with fireplace, dining room with dual entrances and access from the kitchen, and a spacious home office. As you pass the floating curved iron spindled staircase you enter the large family room showcasing floor to ceiling windows and a stacked stone fireplace. The gourmet kitchen offers plenty of cabinet space, granite countertops with a large eat-in island, stainless steel appliances, and separate eating area that provide access to the wraparound deck. Completing the main level and you will find a large bedroom, en-suite bath, powder room, and laundry/mud room with entrance to the oversized 4 car garage. Head up the second set of stairs to the magnificent primary suite offers a covered private patio with beautiful views, a 3-sided fireplace separates the sleeping quarters from the sitting area with wet bar. The spa-like primary bathroom is just over 1,000 sq/ft and features double vanities, double water closets, stand-alone tub, double walk-in shower, spacious walk-in closet, a steam shower, and the tucked away workout room. There are three additional bedrooms, each with walk-in closets and en-suite bathrooms on the second level.
The finished lower walk-out level includes an extravagant entertainment area with home theater, full bar/kitchenette, pool table area, gaming space, 3/4 bath, and storage room. Enjoy the outdoor private oasis entertaining all season with the covered patio outside the lower-level rec room with dual heaters, built-in stone dining table, gas grill, and fire pit for al fresco dining or a chilly night by the fire.
Location
State CO
County Arapahoe
Rooms
Basement Finished, Walk-Out Access
Main Level Bedrooms 1
Interior
Interior Features Audio/Video Controls, Breakfast Bar, Built-in Features, Ceiling Fan(s), Eat-in Kitchen, Entrance Foyer, Five Piece Bath, Granite Counters, High Ceilings, Kitchen Island, Open Floorplan, Pantry, Primary Suite, Smoke Free, Walk-In Closet(s), Wet Bar
Heating Forced Air
Cooling Central Air
Flooring Carpet, Wood
Fireplaces Number 4
Fireplace Y
Appliance Bar Fridge, Cooktop, Dishwasher, Disposal, Double Oven, Dryer, Freezer, Microwave, Range Hood, Refrigerator, Washer
Laundry In Unit
Exterior
Exterior Feature Balcony, Barbecue, Fire Pit, Gas Grill, Lighting, Private Yard, Rain Gutters, Smart Irrigation
Garage Spaces 4.0
Fence None
View City, Mountain(s)
Total Parking Spaces 4
Garage Yes
Building
Lot Description Cul-De-Sac, Sprinklers In Front, Sprinklers In Rear
Level or Stories Two
Schools
Elementary Schools Creekside
Middle Schools Liberty
High Schools Grandview
School District Cherry Creek 5
Others
Senior Community No
Pets Allowed Breed Restrictions, Dogs OK, Number Limit, Yes
Virtual Tour https://listings.creativeedgemedia.com/videos/bc04dc67-65df-46f3-8ad9-8e4af86911b5

6455 S. Yosemite St., Suite 500 Greenwood Village, CO 80111 USA




