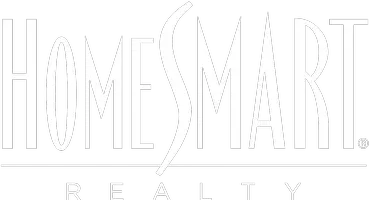11620 County Road 251 Salida, CO 81201
UPDATED:
Key Details
Property Type Single Family Home
Sub Type Single Family Residence
Listing Status Active
Purchase Type For Sale
Square Footage 2,086 sqft
Price per Sqft $409
Subdivision Hidden Hills
MLS Listing ID 7007863
Bedrooms 3
Full Baths 1
Three Quarter Bath 1
HOA Y/N No
Abv Grd Liv Area 2,086
Year Built 1983
Annual Tax Amount $3,068
Tax Year 2023
Lot Size 35.120 Acres
Acres 35.12
Property Sub-Type Single Family Residence
Source recolorado
Property Description
Inside, you'll find two-story vaulted ceilings, exposed brick, a custom spiral staircase, and a cozy wood stove for chilly evenings. The southwest-facing sunroom brings in abundant natural light and captures passive solar warmth—ideal for relaxing, reading, or indoor gardening year-round.
The primary bedroom showcases stunning mountain views and includes a walk-in closet. A generous laundry room with pantry storage adds everyday functionality, and a newer roof offers added peace of mind as you plan your future here.
Whether you're dreaming of a writer's hideaway, an artist's studio in the woods, or a basecamp between trailheads, this home adapts to your pace and purpose. Step out onto the covered back deck and listen: the stillness is part of the magic. Wildlife, towering trees, and clear skies surround you—yet you're only 10 miles from the heart of downtown Salida.
Salida is a vibrant mountain town known for its thriving arts scene, award-winning restaurants, historic downtown, and welcoming community. Outdoor lovers will appreciate quick access to the Arkansas River, Monarch Mountain, and Salida's expansive singletrack biking and hiking trail system. Buena Vista and Mount Princeton Hot Springs are just a short drive away.
With a home already in place and room to make it your own, the potential is endless.
Come walk the land, sit on the deck, and feel the quiet. Sometimes the best way to know a place is to stand still in it.
Location
State CO
County Chaffee
Zoning RUR Rurual Residential
Rooms
Main Level Bedrooms 1
Interior
Interior Features High Ceilings, Open Floorplan, Pantry, Smoke Free, Walk-In Closet(s)
Heating Electric, Radiant, Wood Stove
Cooling None
Flooring Carpet, Tile
Fireplaces Number 1
Fireplaces Type Living Room, Wood Burning Stove
Fireplace Y
Appliance Dishwasher, Dryer, Oven, Refrigerator, Washer
Exterior
Parking Features Oversized
Garage Spaces 2.0
Fence None
Utilities Available Electricity Connected, Propane
View Mountain(s)
Roof Type Composition
Total Parking Spaces 5
Garage Yes
Building
Lot Description Level, Many Trees, Secluded
Foundation Concrete Perimeter
Sewer Septic Tank
Water Well
Level or Stories Two
Structure Type Frame
Schools
Elementary Schools Longfellow
Middle Schools Salida
High Schools Salida
School District Salida R-32
Others
Senior Community No
Ownership Individual
Acceptable Financing 1031 Exchange, Cash, Conventional
Listing Terms 1031 Exchange, Cash, Conventional
Special Listing Condition None
Virtual Tour https://youtu.be/CcZ9rWgzXKI

6455 S. Yosemite St., Suite 500 Greenwood Village, CO 80111 USA




