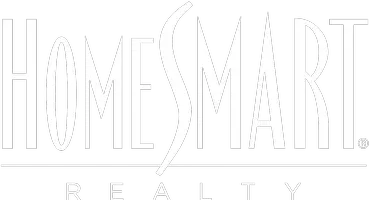3475 Golden Spur LOOP Castle Rock, CO 80108
UPDATED:
Key Details
Property Type Single Family Home
Sub Type Single Family Residence
Listing Status Active
Purchase Type For Sale
Square Footage 4,450 sqft
Price per Sqft $166
Subdivision Terrain
MLS Listing ID 2154197
Style Traditional
Bedrooms 4
Full Baths 2
Half Baths 1
Condo Fees $274
HOA Fees $274/qua
HOA Y/N Yes
Abv Grd Liv Area 3,050
Year Built 2006
Annual Tax Amount $5,394
Tax Year 2024
Lot Size 10,062 Sqft
Acres 0.23
Property Sub-Type Single Family Residence
Source recolorado
Property Description
**Assumable 4.5% Interest Rate – Call Agent for Details!**
Location
State CO
County Douglas
Zoning Residential
Rooms
Basement Unfinished
Main Level Bedrooms 1
Interior
Interior Features Breakfast Bar, Corian Counters, Eat-in Kitchen, Entrance Foyer, Five Piece Bath, Kitchen Island, Open Floorplan, Vaulted Ceiling(s), Walk-In Closet(s)
Heating Forced Air
Cooling Central Air
Flooring Carpet, Tile, Vinyl
Fireplaces Number 1
Fireplaces Type Family Room, Gas Log
Fireplace Y
Appliance Cooktop, Dishwasher, Disposal, Double Oven, Dryer, Gas Water Heater, Microwave, Refrigerator, Washer
Exterior
Exterior Feature Private Yard
Parking Features Concrete, Tandem
Garage Spaces 4.0
Roof Type Composition
Total Parking Spaces 4
Garage Yes
Building
Lot Description Corner Lot
Foundation Slab
Sewer Public Sewer
Water Public
Level or Stories Two
Structure Type Frame,Stone,Wood Siding
Schools
Elementary Schools Sage Canyon
Middle Schools Mesa
High Schools Douglas County
School District Douglas Re-1
Others
Senior Community No
Ownership Individual
Acceptable Financing Cash, Conventional
Listing Terms Cash, Conventional
Special Listing Condition None
Virtual Tour https://www.listingsmagic.com/sps/tour-slider/index.php?property_ID=272530&ld_reg=Y

6455 S. Yosemite St., Suite 500 Greenwood Village, CO 80111 USA




