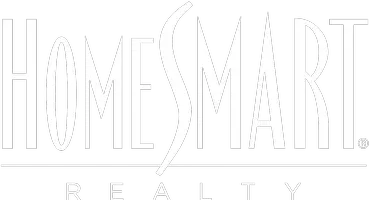1665 S Sherman ST Denver, CO 80210
UPDATED:
Key Details
Property Type Single Family Home
Sub Type Single Family Residence
Listing Status Coming Soon
Purchase Type For Sale
Square Footage 2,875 sqft
Price per Sqft $415
Subdivision Platte Park
MLS Listing ID 1627960
Style Contemporary
Bedrooms 4
Full Baths 1
Half Baths 1
Three Quarter Bath 2
HOA Y/N No
Abv Grd Liv Area 1,988
Originating Board recolorado
Year Built 2006
Annual Tax Amount $5,733
Tax Year 2024
Lot Size 3,484 Sqft
Acres 0.08
Property Sub-Type Single Family Residence
Property Description
Location
State CO
County Denver
Zoning U-SU-B1
Rooms
Basement Finished, Full, Interior Entry
Interior
Interior Features Built-in Features, Ceiling Fan(s), Eat-in Kitchen, Entrance Foyer, Granite Counters, High Ceilings, Kitchen Island, Open Floorplan, Primary Suite, Radon Mitigation System, Smoke Free, Walk-In Closet(s)
Heating Forced Air, Natural Gas
Cooling Central Air
Flooring Carpet, Tile, Wood
Fireplaces Number 1
Fireplaces Type Basement, Electric, Family Room
Fireplace Y
Appliance Bar Fridge, Cooktop, Dishwasher, Disposal, Dryer, Gas Water Heater, Microwave, Oven, Refrigerator, Self Cleaning Oven, Washer
Laundry In Unit
Exterior
Exterior Feature Gas Grill, Gas Valve, Lighting, Private Yard, Rain Gutters
Parking Features Concrete, Exterior Access Door, Storage
Garage Spaces 2.0
Fence Full
Utilities Available Electricity Connected, Natural Gas Connected
Roof Type Composition
Total Parking Spaces 2
Garage No
Building
Lot Description Level
Foundation Slab
Sewer Public Sewer
Water Public
Level or Stories Two
Structure Type Brick,Frame
Schools
Elementary Schools Mckinley-Thatcher
Middle Schools Grant
High Schools South
School District Denver 1
Others
Senior Community No
Ownership Individual
Acceptable Financing Cash, Conventional, FHA, VA Loan
Listing Terms Cash, Conventional, FHA, VA Loan
Special Listing Condition None
Virtual Tour https://listings.mediamaxphotography.com/1665-S-Sherman-St

6455 S. Yosemite St., Suite 500 Greenwood Village, CO 80111 USA




