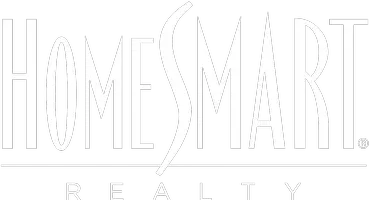9518 Shenstone DR Parker, CO 80134
UPDATED:
Key Details
Property Type Single Family Home
Sub Type Single Family Residence
Listing Status Coming Soon
Purchase Type For Sale
Square Footage 3,281 sqft
Price per Sqft $262
Subdivision Stonegate
MLS Listing ID 9367180
Style Traditional
Bedrooms 4
Full Baths 3
Three Quarter Bath 1
Condo Fees $100
HOA Fees $100
HOA Y/N Yes
Abv Grd Liv Area 3,281
Originating Board recolorado
Year Built 2005
Annual Tax Amount $7,518
Tax Year 2024
Lot Size 9,147 Sqft
Acres 0.21
Property Sub-Type Single Family Residence
Property Description
Step inside to a warm and inviting floor plan that makes an instant impression and perfect for entertaining. The kitchen? Think stone arch over the gas cooktop, Travertine tile backsplash, granite counters, double ovens, stainless steel appliances, and an island that's perfect for hanging out with friends and family.
Upstairs the large loft area can be whatever you want—game room, movie space, workout zone, play room, you name it. The primary suite is spacious and bright with vaulted ceilings and a bathroom that has dual granite vanities and everything you need to unwind.
Need more space? You're in luck! The unfinished basement provides over 1,400 SQFT of potential.
Neighborhood amenities include pools, tennis/pickleball, clubhouse and parks! A location that's super convenient to schools, shopping and commuting. This place really has it all, and homes like this don't come around often.
Don't wait—come see it before it's gone!
Location
State CO
County Douglas
Zoning PDU
Rooms
Basement Unfinished
Interior
Interior Features Breakfast Nook, Built-in Features, Ceiling Fan(s), Eat-in Kitchen, Entrance Foyer, Five Piece Bath, Granite Counters, High Ceilings, High Speed Internet, In-Law Floor Plan, Jack & Jill Bathroom, Kitchen Island, Open Floorplan, Pantry, Primary Suite, Smoke Free, Walk-In Closet(s)
Heating Forced Air
Cooling Central Air
Flooring Carpet, Tile, Wood
Fireplaces Number 1
Fireplaces Type Gas, Great Room
Fireplace Y
Appliance Cooktop, Dishwasher, Disposal, Double Oven, Down Draft, Dryer, Gas Water Heater, Microwave, Refrigerator, Washer
Exterior
Exterior Feature Garden, Private Yard
Parking Features Concrete, Oversized
Garage Spaces 3.0
Fence Partial
Utilities Available Cable Available, Electricity Connected, Natural Gas Connected, Phone Available
Roof Type Composition
Total Parking Spaces 3
Garage Yes
Building
Lot Description Corner Lot, Cul-De-Sac, Landscaped, Sprinklers In Front, Sprinklers In Rear
Foundation Slab
Sewer Public Sewer
Water Public
Level or Stories Two
Structure Type Brick,Frame,Wood Siding
Schools
Elementary Schools Mammoth Heights
Middle Schools Sierra
High Schools Chaparral
School District Douglas Re-1
Others
Senior Community No
Ownership Individual
Acceptable Financing Cash, Conventional, VA Loan
Listing Terms Cash, Conventional, VA Loan
Special Listing Condition None
Pets Allowed Cats OK, Dogs OK, Number Limit
Virtual Tour https://vimeo.com/1076026534?share=copy

6455 S. Yosemite St., Suite 500 Greenwood Village, CO 80111 USA




