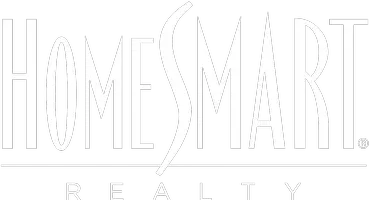7450 W Coal Mine AVE #D Littleton, CO 80123
UPDATED:
Key Details
Property Type Condo
Sub Type Condominium
Listing Status Active
Purchase Type For Sale
Square Footage 1,785 sqft
Price per Sqft $277
Subdivision Terrace At Columbine
MLS Listing ID 5423335
Bedrooms 2
Full Baths 1
Half Baths 1
Three Quarter Bath 1
Condo Fees $440
HOA Fees $440/mo
HOA Y/N Yes
Abv Grd Liv Area 1,439
Originating Board recolorado
Year Built 1983
Annual Tax Amount $2,516
Tax Year 2024
Property Sub-Type Condominium
Property Description
Easy commute to C-470, I-70, & the greater downtown Denver area. Close to the mountains. Great Jefferson County schools. Close to shopping, restaurants, parks, hiking/biking trails, golf courses, Chatfield Reservoir, and so much more!!
Location
State CO
County Jefferson
Zoning P-D
Rooms
Basement Cellar, Finished, Partial, Sump Pump
Main Level Bedrooms 1
Interior
Interior Features Built-in Features, Entrance Foyer, Granite Counters, High Ceilings, High Speed Internet, Open Floorplan, Pantry, Primary Suite, Smoke Free, Vaulted Ceiling(s), Walk-In Closet(s)
Heating Forced Air, Natural Gas
Cooling Central Air
Flooring Carpet, Laminate, Tile
Fireplaces Number 1
Fireplaces Type Living Room, Wood Burning Stove
Fireplace Y
Appliance Convection Oven, Dishwasher, Disposal, Dryer, Gas Water Heater, Microwave, Refrigerator, Self Cleaning Oven, Sump Pump, Washer
Laundry In Unit
Exterior
Parking Features Asphalt, Concrete, Dry Walled, Smart Garage Door
Garage Spaces 2.0
Fence None
Utilities Available Electricity Connected, Natural Gas Connected
Roof Type Composition,Simulated Shake
Total Parking Spaces 2
Garage Yes
Building
Lot Description Master Planned, Near Public Transit, Sprinklers In Front, Sprinklers In Rear
Foundation Concrete Perimeter, Slab
Sewer Public Sewer
Water Public
Level or Stories Two
Structure Type Brick,Stucco,Wood Siding
Schools
Elementary Schools Dutch Creek
Middle Schools Ken Caryl
High Schools Columbine
School District Jefferson County R-1
Others
Senior Community No
Ownership Individual
Acceptable Financing Cash, Conventional, FHA, VA Loan
Listing Terms Cash, Conventional, FHA, VA Loan
Special Listing Condition None
Pets Allowed Cats OK, Dogs OK
Virtual Tour https://www.listingsmagic.com/sps/tour-slider/index.php?property_ID=271853&ld_reg=Y

6455 S. Yosemite St., Suite 500 Greenwood Village, CO 80111 USA




