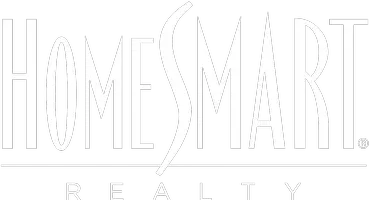10000 E Yale AVE #14 Denver, CO 80231
UPDATED:
Key Details
Property Type Townhouse
Sub Type Townhouse
Listing Status Coming Soon
Purchase Type For Sale
Square Footage 2,925 sqft
Price per Sqft $222
Subdivision Provence
MLS Listing ID 2087957
Bedrooms 3
Full Baths 2
Three Quarter Bath 1
Condo Fees $550
HOA Fees $550/mo
HOA Y/N Yes
Abv Grd Liv Area 2,100
Originating Board recolorado
Year Built 1987
Annual Tax Amount $3,538
Tax Year 2024
Lot Size 3,049 Sqft
Acres 0.07
Property Sub-Type Townhouse
Property Description
Location
State CO
County Denver
Zoning R-2
Rooms
Basement Bath/Stubbed, Crawl Space, Daylight, Finished, Partial
Main Level Bedrooms 1
Interior
Interior Features Built-in Features, Ceiling Fan(s), Eat-in Kitchen, Five Piece Bath, Granite Counters, High Ceilings, Kitchen Island, Primary Suite, Smoke Free, Utility Sink, Vaulted Ceiling(s), Walk-In Closet(s), Wired for Data
Heating Forced Air, Natural Gas, Radiant Floor
Cooling Attic Fan, Central Air
Flooring Carpet, Stone, Vinyl
Fireplaces Number 1
Fireplaces Type Family Room, Gas, Gas Log
Fireplace Y
Appliance Dishwasher, Disposal, Gas Water Heater, Microwave, Oven, Range, Range Hood, Refrigerator, Self Cleaning Oven
Laundry In Unit
Exterior
Exterior Feature Garden, Private Yard, Rain Gutters
Parking Features 220 Volts, Concrete, Dry Walled, Finished, Lighted, Storage
Garage Spaces 2.0
Fence Full
Utilities Available Cable Available, Electricity Connected, Internet Access (Wired), Natural Gas Connected, Phone Connected
View Meadow
Roof Type Composition
Total Parking Spaces 2
Garage Yes
Building
Lot Description Open Space, Sprinklers In Front, Sprinklers In Rear
Foundation Concrete Perimeter, Slab
Sewer Public Sewer
Water Public
Level or Stories Two
Structure Type Frame,Stone,Wood Siding
Schools
Elementary Schools Holm
Middle Schools Hamilton
High Schools Thomas Jefferson
School District Denver 1
Others
Senior Community No
Ownership Corporation/Trust
Acceptable Financing Cash, Conventional, FHA, VA Loan
Listing Terms Cash, Conventional, FHA, VA Loan
Special Listing Condition None
Pets Allowed Cats OK, Dogs OK
Virtual Tour https://vimeo.com/1076542959?share=copy

6455 S. Yosemite St., Suite 500 Greenwood Village, CO 80111 USA




