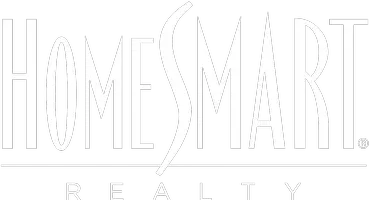2329 N Race ST Denver, CO 80205
UPDATED:
Key Details
Property Type Single Family Home
Sub Type Single Family Residence
Listing Status Active Under Contract
Purchase Type For Sale
Square Footage 1,501 sqft
Price per Sqft $456
Subdivision City Park West
MLS Listing ID 4416558
Style Victorian
Bedrooms 3
Full Baths 1
Half Baths 1
HOA Y/N No
Abv Grd Liv Area 1,501
Originating Board recolorado
Year Built 1890
Annual Tax Amount $3,612
Tax Year 2024
Lot Size 3,049 Sqft
Acres 0.07
Property Sub-Type Single Family Residence
Property Description
Step inside to soaring ceilings and a light-filled layout that exudes warmth and style. The renovated kitchen is a dream for any home chef, while the spacious living, family and dining areas make entertaining easy. Upstairs, you'll find an incredibly spacious Primary bedroom along with two additional bedrooms and a quaint yet practical full bath, while a convenient powder room on the main floor adds practicality.
Out back, enjoy your private oasis with a paver patio and pergola, perfect for al fresco dining or weekend lounging. The two-car garage, newer A/C and a large unfinished basement offering abundant storage solutions complete this picture-perfect home.
Whether you're commuting downtown, heading to Jazz-in-the-Park, heading to the mountains via I-70, or catching a flight (just 25 minutes to DIA), this location can't be beat. It's modern, it's cozy, it's Victorian charm with all the right upgrades—don't miss your chance to call this City Park West gem home.
Location
State CO
County Denver
Zoning U-SU-B1
Rooms
Basement Unfinished, Walk-Out Access
Interior
Interior Features Ceiling Fan(s), Entrance Foyer, High Ceilings, Quartz Counters, Smart Thermostat
Heating Forced Air, Natural Gas
Cooling Central Air
Flooring Carpet, Tile, Wood
Fireplace N
Appliance Dishwasher, Disposal, Dryer, Microwave, Oven, Range, Refrigerator, Self Cleaning Oven, Washer
Exterior
Exterior Feature Private Yard, Rain Gutters
Garage Spaces 2.0
Utilities Available Electricity Connected, Internet Access (Wired), Natural Gas Connected
View City
Roof Type Composition
Total Parking Spaces 2
Garage No
Building
Lot Description Level, Many Trees, Sprinklers In Front, Sprinklers In Rear
Sewer Public Sewer
Water Public
Level or Stories Two
Structure Type Brick
Schools
Elementary Schools Wyatt
Middle Schools Whittier E-8
High Schools East
School District Denver 1
Others
Senior Community No
Ownership Individual
Acceptable Financing Cash, Conventional
Listing Terms Cash, Conventional
Special Listing Condition None

6455 S. Yosemite St., Suite 500 Greenwood Village, CO 80111 USA




