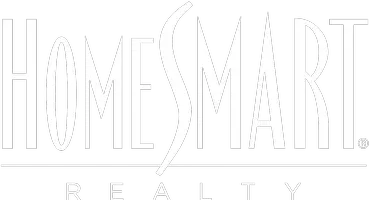12431 Red Fox WAY Broomfield, CO 80021
UPDATED:
Key Details
Property Type Single Family Home
Sub Type Single Family Residence
Listing Status Active
Purchase Type For Sale
Square Footage 4,609 sqft
Price per Sqft $287
Subdivision Skyestone
MLS Listing ID 5675692
Style Contemporary
Bedrooms 4
Full Baths 1
Half Baths 1
Three Quarter Bath 2
Condo Fees $187
HOA Fees $187/mo
HOA Y/N Yes
Abv Grd Liv Area 2,809
Originating Board recolorado
Year Built 2014
Annual Tax Amount $8,114
Tax Year 2024
Lot Size 8,276 Sqft
Acres 0.19
Property Sub-Type Single Family Residence
Property Description
As you enter, you're greeted by an inviting ambiance starting with the cozy custom brick fireplace that serves as the focal point of the family room - perfect for gathering around with loved ones on chily nights. Enjoy natural light and breathtaking views thanks to wood-framed picture windows that frame the serene backdrop of the pond/mountains, seamlessly bringing the beauty of the outdoors inside. With a southern exposure, the home is bathed in natural light throughout the day, enhancing the bright, welcoming environment.
The Kitchen is a Chef's Paradise - a gourmet kitchen designed for both culinary enthusiasts and everyday cooks alike! This beautifully appointed kitchen features custom cabinetry that offers ample storage and a sleek finish, perfectly complementing the modern aesthetic. Other features include: Electrical Charging Drawer, built-in Mixmaster stand, Upgraded microwave/convection oven and gas cooktop. The stunning quartz countertop island not only enhances the kitchen's elegance but also features a step-down tabletop seating area, providing a welcoming space for friends and family to gather while you cook,
Indulge in luxury with the elegant primary bath, featuring a stepless tile shower for easy access and a touch of sophistication. The custom cabinets with pull-out shelves offer both functionality and style, while the built-in hair dryer station adds a modern convenience that you'll appreciate every day.
The basement is an entertainer's delight with a bar area complete with a dishwasher and a wine fridge—perfect for hosting friends and family. Step out onto the paver patio for an outdoor retreat where you can enjoy fresh air/relaxation!
Location
State CO
County Broomfield
Zoning PUD
Rooms
Basement Finished, Walk-Out Access
Main Level Bedrooms 3
Interior
Interior Features Eat-in Kitchen, High Speed Internet, Kitchen Island, Open Floorplan, Pantry, Primary Suite, Quartz Counters, Radon Mitigation System, Smoke Free, Walk-In Closet(s), Wet Bar
Heating Forced Air
Cooling Central Air
Flooring Carpet, Wood
Fireplaces Number 1
Fireplaces Type Family Room
Fireplace Y
Appliance Bar Fridge, Cooktop, Dishwasher, Disposal, Gas Water Heater, Microwave, Oven, Range Hood, Refrigerator
Exterior
Parking Features Floor Coating
Garage Spaces 3.0
Utilities Available Cable Available, Electricity Connected, Natural Gas Connected
View Lake, Mountain(s)
Roof Type Composition
Total Parking Spaces 3
Garage Yes
Building
Lot Description Open Space, Sprinklers In Front, Sprinklers In Rear
Sewer Public Sewer
Water Public
Level or Stories One
Structure Type Frame,Stone
Schools
Elementary Schools Lukas
Middle Schools Wayne Carle
High Schools Standley Lake
School District Jefferson County R-1
Others
Senior Community Yes
Ownership Individual
Acceptable Financing Cash, Conventional, VA Loan
Listing Terms Cash, Conventional, VA Loan
Special Listing Condition None
Pets Allowed Yes
Virtual Tour https://www.zillow.com/view-imx/e48d7445-e681-4d18-bcb8-7aa84e3bd416?setAttribution=mls&wl=true&initialViewType=pano

6455 S. Yosemite St., Suite 500 Greenwood Village, CO 80111 USA




