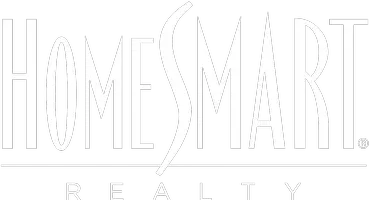1233 Starling LN Elizabeth, CO 80107
UPDATED:
Key Details
Property Type Single Family Home
Sub Type Single Family Residence
Listing Status Active
Purchase Type For Sale
Square Footage 2,410 sqft
Price per Sqft $340
Subdivision Ponderosa Park
MLS Listing ID 1516682
Style Mountain Contemporary
Bedrooms 5
Full Baths 3
HOA Y/N No
Abv Grd Liv Area 1,378
Originating Board recolorado
Year Built 1984
Annual Tax Amount $3,365
Tax Year 2024
Lot Size 1.960 Acres
Acres 1.96
Property Sub-Type Single Family Residence
Property Description
3 Bedrooms - 2 bathrooms on the main level. Additional 2 bedrooms and bathroom in the mother in law suite in the basement. Many upgrades done to this residence, too many to list. Move in ready! Large kitchen, open floor plan. 2 separate laundry hook ups. Updated furnace and AC (1 year), new water heater (2 years), and fresh exterior paint (1 year). Relax on the new rear deck featuring gray composite decking and black iron railings (1 year) or host gatherings on the expansive rear patio with a new dyed concrete sidewalk, retaining wall, and stairs (1 year). All new well pump system including computerized control box, pressure tank, and electrical wiring (2 years), new wiring in the barn (2 years), upgraded water lines and additional hydrants for the pasture (2 years), fresh paint and new carpet throughout (2 years), energy-efficient, owned solar system (2019), Anderson wood double-hung windows and extra-wide sliding doors on both levels (2019), new exterior lighting (1 year), Invisible Fence dog boundary (buried) Barn and 3 additional outbuildings: Includes ample space for hay, feed, tack, mower and more.
Bonus – Walkout Basement Apartment (Mother-in-Law Suite/Rental Ready):Private Entrance & Bright SE Exposure: Enjoy a sunny, self-contained 2-bedroom, 1-bath apartment (1 year old) ideal for multi-generational living or rental income. Features a new kitchen with stainless steel appliances along with a cozy pellet stove in the great room.
Don't miss the opportunity to call this beautifully updated property your home – where modern comforts meet rural serenity in one of Ponderosa Park's finest settings!
For more information or to schedule a private tour, please contact us today.
Location
State CO
County Elbert
Zoning R-1
Rooms
Basement Finished
Main Level Bedrooms 3
Interior
Interior Features Eat-in Kitchen, Granite Counters, High Speed Internet, In-Law Floor Plan, Kitchen Island, Open Floorplan, Primary Suite, Walk-In Closet(s)
Heating Forced Air
Cooling Central Air
Fireplaces Type Basement, Family Room, Insert, Pellet Stove
Fireplace N
Appliance Dishwasher, Disposal, Microwave, Oven, Refrigerator, Self Cleaning Oven
Laundry In Unit
Exterior
Parking Features Concrete
Garage Spaces 2.0
Fence Fenced Pasture, Partial
Utilities Available Cable Available, Electricity Available, Electricity Connected, Propane
Roof Type Composition
Total Parking Spaces 2
Garage Yes
Building
Sewer Septic Tank
Water Well
Level or Stories Two
Structure Type Vinyl Siding
Schools
Elementary Schools Running Creek
Middle Schools Elizabeth
High Schools Elizabeth
School District Elizabeth C-1
Others
Senior Community No
Ownership Corporation/Trust
Acceptable Financing Cash, Conventional, FHA, Jumbo, Other
Listing Terms Cash, Conventional, FHA, Jumbo, Other
Special Listing Condition None

6455 S. Yosemite St., Suite 500 Greenwood Village, CO 80111 USA




