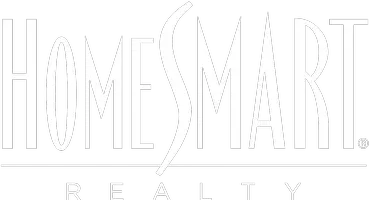7844 S Eudora CIR Centennial, CO 80122
UPDATED:
Key Details
Property Type Single Family Home
Sub Type Single Family Residence
Listing Status Active
Purchase Type For Sale
Square Footage 3,526 sqft
Price per Sqft $389
Subdivision Heritage Greens
MLS Listing ID 6302662
Style Traditional
Bedrooms 4
Full Baths 2
Half Baths 1
Condo Fees $63
HOA Fees $63/mo
HOA Y/N Yes
Abv Grd Liv Area 2,567
Originating Board recolorado
Year Built 1982
Annual Tax Amount $6,935
Tax Year 2023
Lot Size 9,147 Sqft
Acres 0.21
Property Sub-Type Single Family Residence
Property Description
The private backyard oasis is ideal for entertaining, featuring two distinct outdoor dining spaces and a premium grill setup perfect for al fresco cooking. Inside, the home impresses with new carpet throughout the family room and upper level, a refreshed kitchen with sleek counters, stylish backsplash, stainless-steel appliances, and fresh paint that gives every room a bright, updated feel.
With 4 generous bedrooms, the home's layout includes a spacious primary suite complete with a luxurious 5-piece bath and a jaw-dropping walk-in closet. Two of the secondary bedrooms feature custom California Closets, and the main floor office—tucked behind French doors—boasts built-in shelving and a serene blue accent wall.
The bright, inviting family room features a wall of windows that flood the space with natural light, and the open-concept flow between the kitchen, dining, and living areas makes hosting gatherings effortless. A partially finished basement offers flexible recreation or storage space, while the stone-coated steel roof ensures lasting durability with a transferable 38-year warranty.
Located within the award-winning Littleton School District, with low Metro District fees and an HOA of just $63/month (collected annually), this is a rare opportunity to own in one of Centennial's most desirable communities. Don't wait—this is Heritage Greens living at its finest!
Location
State CO
County Arapahoe
Rooms
Basement Finished, Partial
Interior
Interior Features Breakfast Nook, Built-in Features, Eat-in Kitchen, Five Piece Bath, Primary Suite, Quartz Counters, Walk-In Closet(s)
Heating Forced Air
Cooling Central Air
Flooring Carpet, Tile, Wood
Fireplaces Number 1
Fireplaces Type Family Room, Gas Log
Fireplace Y
Appliance Dishwasher, Dryer, Freezer, Microwave, Oven, Range, Refrigerator, Washer
Exterior
Exterior Feature Balcony, Gas Grill, Gas Valve, Private Yard
Garage Spaces 2.0
Fence Full
Utilities Available Cable Available, Electricity Connected, Natural Gas Connected
Roof Type Stone-Coated Steel
Total Parking Spaces 2
Garage Yes
Building
Lot Description Cul-De-Sac, Landscaped, Many Trees, Sprinklers In Front, Sprinklers In Rear
Sewer Public Sewer
Water Public
Level or Stories Two
Structure Type Brick,Wood Siding
Schools
Elementary Schools Lois Lenski
Middle Schools Newton
High Schools Arapahoe
School District Littleton 6
Others
Senior Community No
Ownership Individual
Acceptable Financing Cash, Conventional, Other
Listing Terms Cash, Conventional, Other
Special Listing Condition None
Virtual Tour https://u.listvt.com/mls/182050551

6455 S. Yosemite St., Suite 500 Greenwood Village, CO 80111 USA




