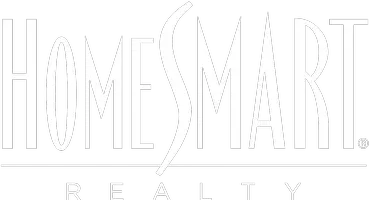For more information regarding the value of a property, please contact us for a free consultation.
1012 Eugene ST Greensboro, NC 27401
Want to know what your home might be worth? Contact us for a FREE valuation!

Our team is ready to help you sell your home for the highest possible price ASAP
Key Details
Sold Price $825,000
Property Type Single Family Home
Sub Type Stick/Site Built
Listing Status Sold
Purchase Type For Sale
MLS Listing ID 1172908
Sold Date 05/02/25
Bedrooms 4
Full Baths 3
HOA Y/N No
Originating Board Triad MLS
Year Built 1920
Lot Size 9,583 Sqft
Acres 0.22
Property Sub-Type Stick/Site Built
Property Description
With a centrally located front door, evenly spaced windows this four square designed home has been beautifully renovated to bring it to todays world of comfortable, open & fabulous living. Walk into the home & appreciate the original layout of formal living room w/ fireplace & dining room opening to a gourmet kitchen that seamlessly blends old-world charm w/ modern luxury. Set within a beautifully maintained older home, this space is a chef's dream featuring a 6 burner Wolf range, reg & prep sinks w/disposals, center island w/tortoise shell granite & bar sink. All baths updated w/Primary hosting a steam shower w/multi jets, soaking tub, dual vanities & walk in closet. Take a peek in the water closet & note the window plus heated floors & fireplace-oh yes. 4th bedrm now used as office w/ knotty pine paneling & another fireplace. 3rd flr. walk up attic w/cedar closet & storage. Main level laundry rm. screened porch & fenced back yard. Generator & electric car charger. Shared driveway.
Location
State NC
County Guilford
Rooms
Basement Unfinished, Basement, Crawl Space
Interior
Interior Features Built-in Features, Ceiling Fan(s), Dead Bolt(s), Pantry, See Remarks, Separate Shower, Solid Surface Counter, Sound System
Heating Forced Air, Heat Pump, Multiple Systems, Natural Gas
Cooling Central Air, Heat Pump, Zoned
Flooring Carpet, Tile, Wood
Fireplaces Number 4
Fireplaces Type Den, Living Room, See Remarks
Appliance Microwave, Dishwasher, Disposal, Free-Standing Range, Range Hood, Gas Water Heater, Tankless Water Heater
Laundry Dryer Connection, Washer Hookup
Exterior
Exterior Feature Garden, Sprinkler System
Parking Features Detached Garage
Garage Spaces 2.0
Fence Fenced, Privacy
Pool None
Building
Sewer Public Sewer
Water Public
Architectural Style Colonial
New Construction No
Schools
Elementary Schools Irving Park
Middle Schools Kiser
High Schools Grimsley
Others
Special Listing Condition Owner Sale
Read Less

Bought with Berkshire Hathaway HomeServices Yost & Little Realty




