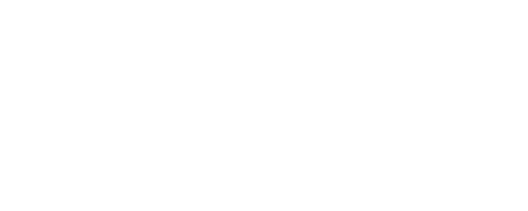

8210 W 72nd PL Open House Save Request In-Person Tour Request Virtual Tour
Arvada,CO 80005
OPEN HOUSE
Sat May 03, 1:00pm - 3:00pm Sun May 04, 12:00am - 2:00pm
Key Details
Property Type Single Family Home
Sub Type Single Family Residence
Listing Status Active
Purchase Type For Sale
Square Footage 2,322 sqft
Price per Sqft $269
Subdivision Indian Tree Village
MLS Listing ID 2732463
Style Contemporary
Bedrooms 4
Full Baths 2
Three Quarter Bath 1
HOA Y/N No
Abv Grd Liv Area 1,322
Originating Board recolorado
Year Built 1972
Annual Tax Amount $2,911
Tax Year 2024
Lot Size 7,100 Sqft
Acres 0.16
Property Sub-Type Single Family Residence
Property Description
$20,000 Price Improvement - priced to sell! Nestled on a beautifully kept street in the close-knit, friendly Indian Tree Village community, this beautifully maintained raised ranch home sits across the street from golf course-backed homes. A newly painted interior features a spacious living room with a golf course view, luxury vinyl flooring, a cozy gas fireplace, and expertly crafted crown molding. The stunning kitchen is perfect for entertaining, with a large island, Corian countertops, ample full-length to-ceiling cabinetry, and a generous pantry. The main floor includes a spacious primary bedroom with brand-new carpet, a ¾ ensuite bathroom, and a walk-in closet. Two additional bedrooms on the main level share a full bathroom. Head downstairs to the lower level, where you'll find a versatile recreation room – ideal for cozy movie nights, game nights, or a home gym. This level also offers an additional bedroom, a full bath with a jet tub, and a bonus room that can serve as an office, exercise room, or whatever suits your lifestyle. A new Class 4 asphalt roof was installed in 2024, and hot water heater in 2022. The expansive backyard is perfect for outdoor entertaining, featuring a large, freshly stained deck for grilling, enjoying a game of horseshoes, or relaxing by the fire pit. Enjoy the three beautiful nearby parks - Emil J Schneider, Robby Ferrufino, and Majestic View, The convenience of this home's location to nearby shopping and dining, Old Towne Arvada, I-70, Hwy 36 to Boulder, and I-25 to Downtown Denver makes this home truly desirable- the perfect blend of comfort, convenience, and charm. Don't miss your opportunity to see this home and make it yours!
Location
State CO
County Jefferson
Rooms
Basement Finished,Full
Main Level Bedrooms 3
Interior
Interior Features Built-in Features,Ceiling Fan(s),Corian Counters,Eat-in Kitchen,Entrance Foyer,Pantry,Primary Suite,Smoke Free,Walk-In Closet(s)
Heating Forced Air
Cooling Central Air,Evaporative Cooling
Flooring Carpet,Laminate,Tile
Fireplaces Number 1
Fireplaces Type Gas,Living Room
Fireplace Y
Appliance Dishwasher,Disposal,Dryer,Gas Water Heater,Microwave,Oven,Range,Refrigerator,Self Cleaning Oven,Washer
Laundry Sink
Exterior
Exterior Feature Fire Pit,Private Yard
Parking Features Concrete
Garage Spaces 2.0
Fence Full
Utilities Available Cable Available,Electricity Connected,Natural Gas Connected,Phone Available
View Golf Course,Lake,Mountain(s)
Roof Type Composition
Total Parking Spaces 2
Garage Yes
Building
Foundation Concrete Perimeter
Sewer Public Sewer
Water Public
Level or Stories One
Structure Type Brick,Metal Siding
Schools
Elementary Schools Warder
Middle Schools Pomona
High Schools Pomona
School District Jefferson County R-1
Others
Senior Community No
Ownership Individual
Acceptable Financing 1031 Exchange,Cash,Conventional,FHA,VA Loan
Listing Terms 1031 Exchange,Cash,Conventional,FHA,VA Loan
Special Listing Condition None